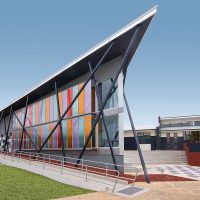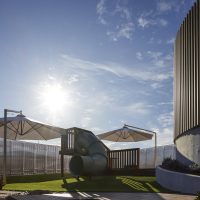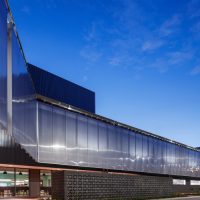Living On the Water’s Edge
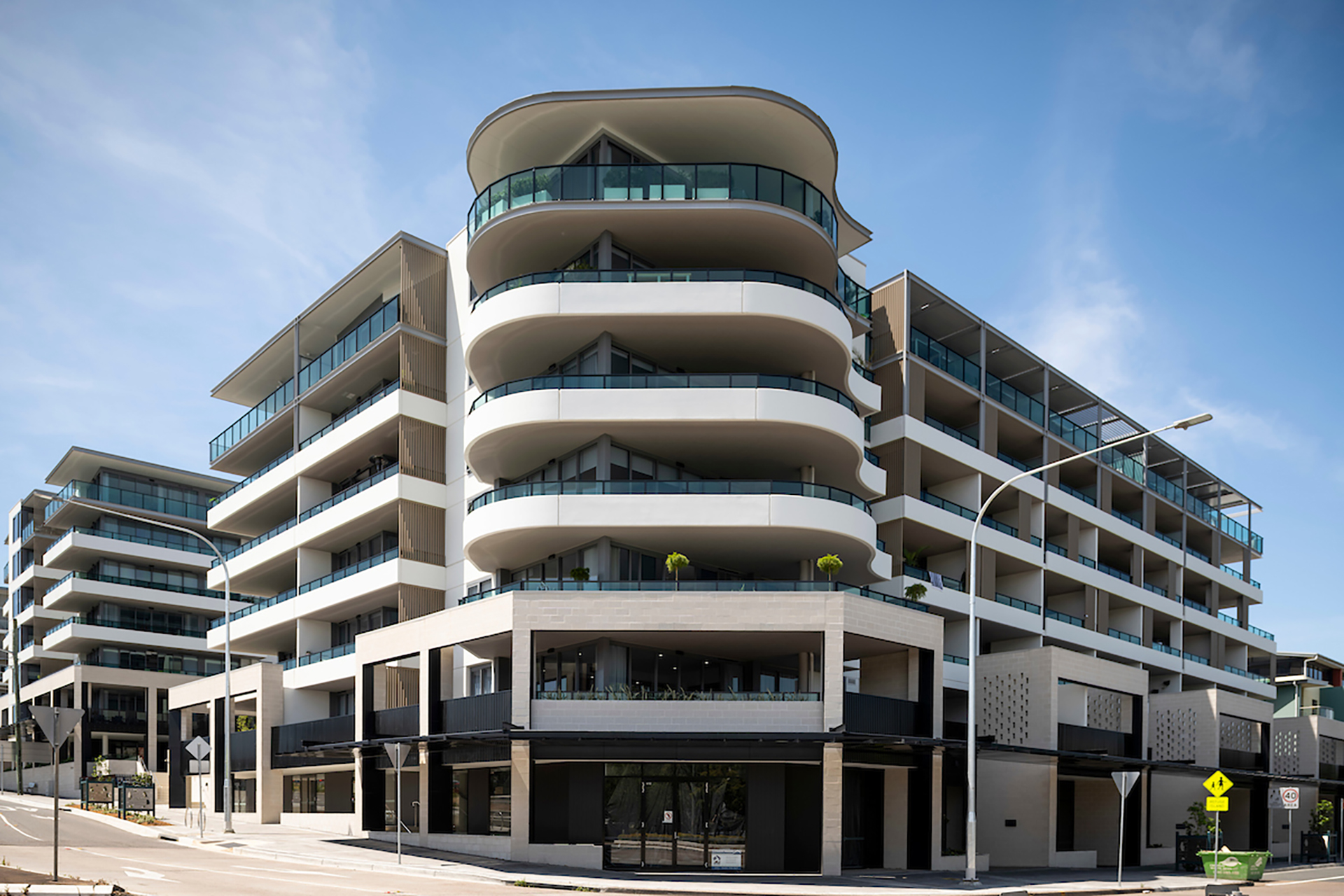
Lightweight Danpalon® Canopies for Water’s Edge Apartment Complex
Water’s Edge is the first of their kind for Warner’s Bay, boasting designer residences created to evoke a sense of sanctuary. Developed by Bloc and designed by award winning Stewart Architecture, Danpal was engaged to supply a practical yet high end solution for two lightweight canopies with large cantilevers when the use of conventional steel cladding proved unfeasible; a challenging design brief for its coastal location. The Danpalon® canopies provided the perfect combination of strength, corrosion-resistance and elegance through inspired design and innovative engineering.
With a focus on providing the best urban, social, cultural and environmental outcomes for their projects, Stewart Architecture are widely recognised for its commitment to design excellence, specialising in the creation of beautiful living environments which integrate seamlessly within their community.
Working with innovative clients usually involve design briefs that demand a sense of creativity and forward thinking; a challenge we take on with pride and gusto. Apart from the obvious environmental challenges of a high wind area, the client’s preference also detailed canopy structures that were practically flat, requiring careful consideration for waterproofing.
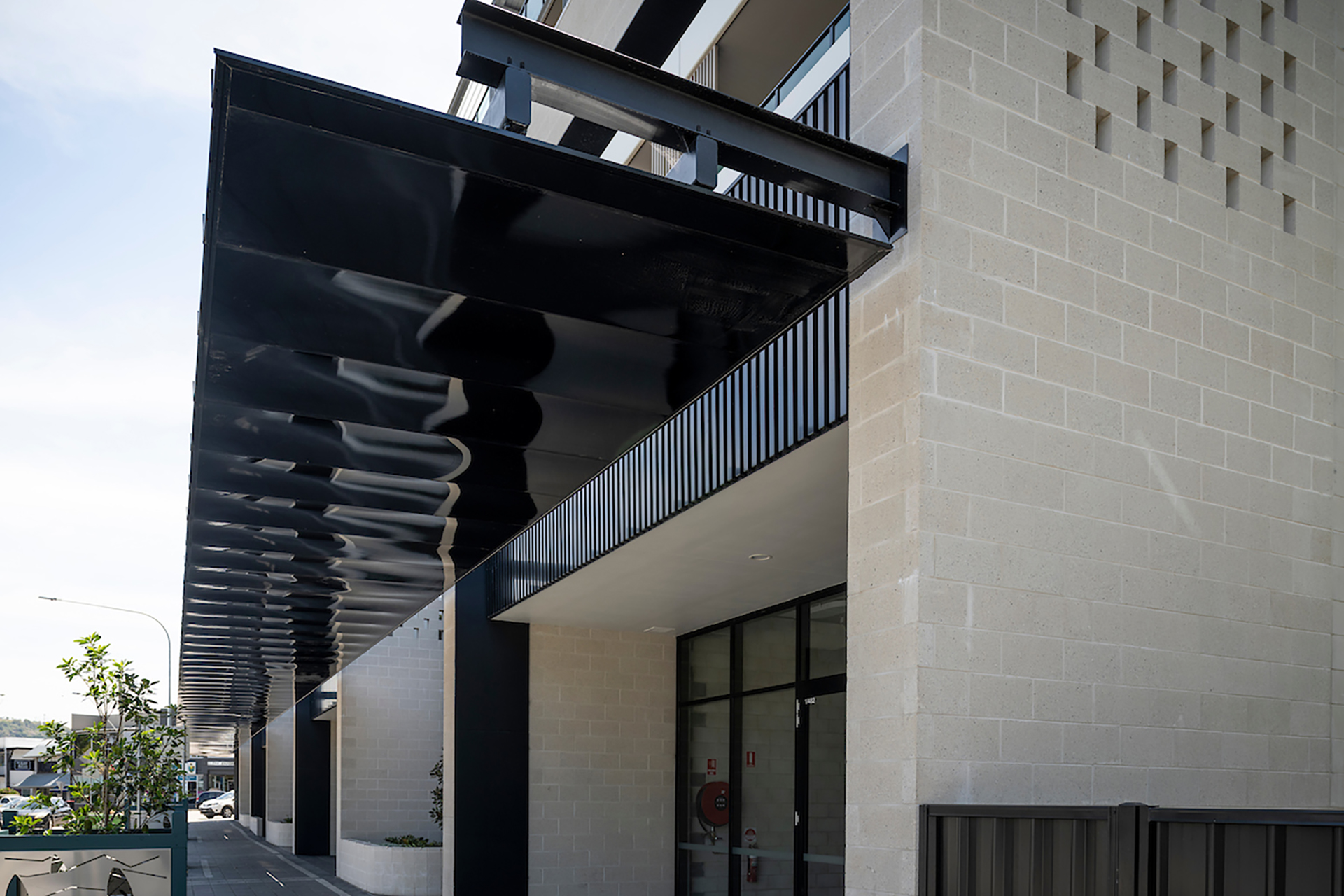
A Danpalon® roof system with structural aluminium connectors provided the combination of strength and lightness required for this design. The system was custom made to meet the project’s unique specifications, including 12mm opaque Danpalon® panels and customised hip details that could be suspended from above.
Furthermore, an absence of specialist installation contractors in its regional location available meant that extensive project-specific documentation and prototyping was required. However, with lightweight materials and inherently simple connection method, the Danpalon® system facilitated a straightforward, practical remote installation, overcoming the significant engineering and environmental challenges.
With robust materials and high-quality finishes at Water’s Edge, its considered details offer a timeless beauty to the architecture. In keeping with these design values, the canopies were designed with Danpal’s unique ability to strike a careful balance of structural strength, material resilience and visual elegance. The metallic aesthetic of the canopies delivered an intriguing visual interest and have proven to be the perfect practical alternative to conventional steel roofing, with more corrosion resistance and far less weight.
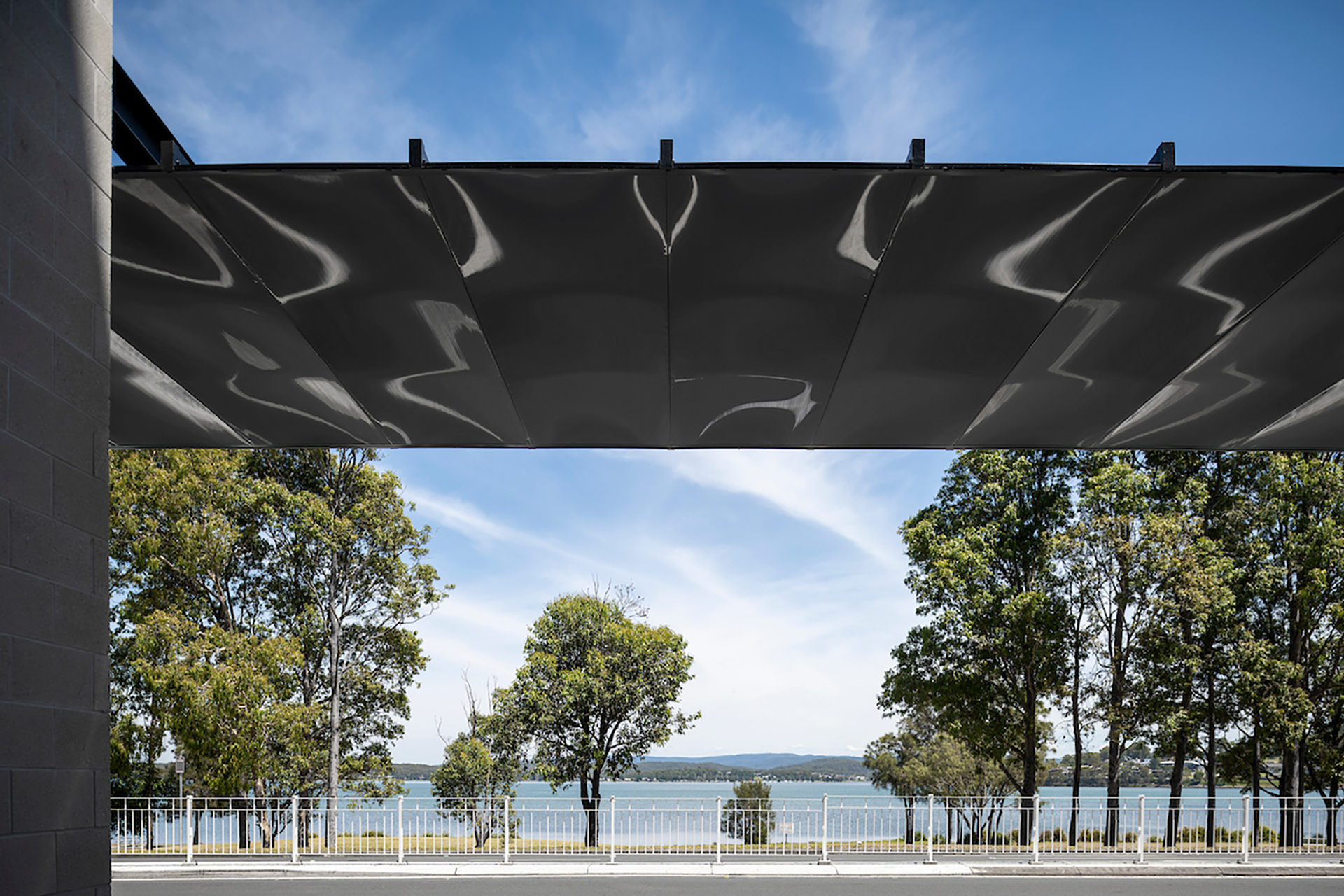
Through enhancing the living environment and outdoor lifestyle of our communities, we strive to support innovative architectural design values in residential developments and build a beautiful future for all.
View the Water’s Edge Project Gallery
Click to explore more project case study articles or view our project case study videos

