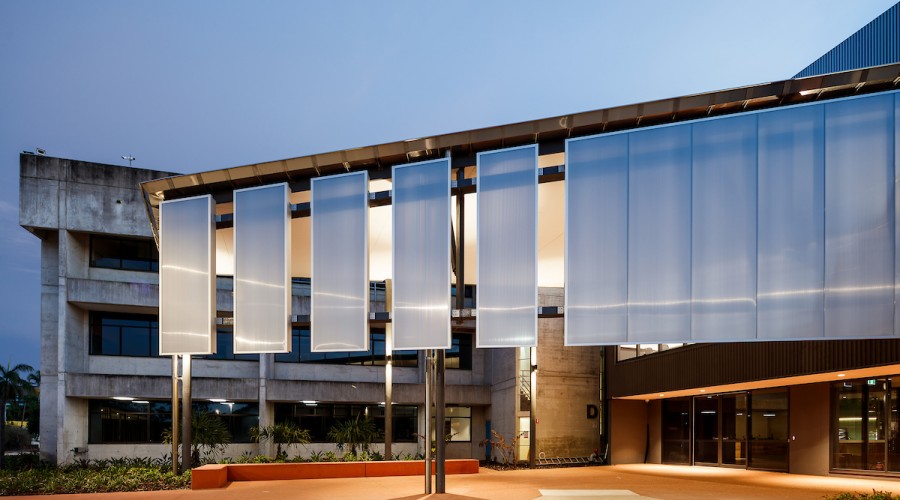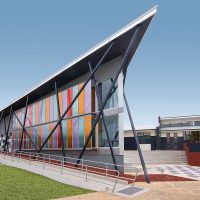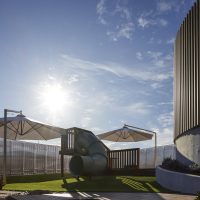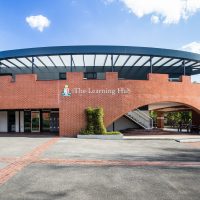Redevelopment of Pimlico TAFE
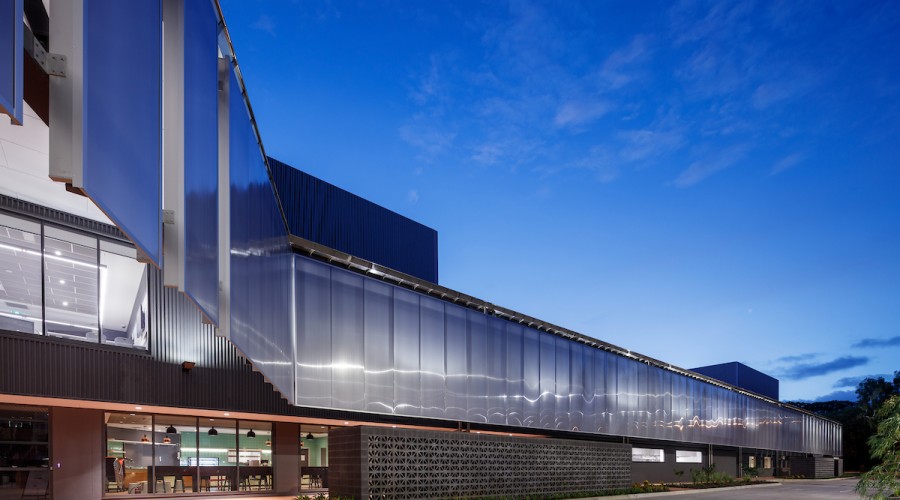
The $26M redevelopment of Pimlico TAFE in Townsville by Wilson Architects has revitalised the campus and created a new sense of activity and engagement in the area.
Providing large self-supporting translucent areas that ensure thermal comfort for occupants while also providing good natural light levels can be challenging in tropical cyclonic regions such as Townsville. However, Danpal crafted a bespoke solution comprised of 16mm heat reflective Danpalon panels, 150mm deep aluminium connectors, custom-made structural steel connections and a bespoke perimeter frame detail where an acute angle between panels was required. The result was a striking façade feature that cantilevers 500mm and spans over 3000mm while being rated to wind pressures more than 4.5 kPa.
Extensive consultation with primary contractors Paynters and installation contractors Norfab ensured that the logistical challenges associated with large projects in regional areas were managed smoothly and successfully. Danpal prides itself on achieving great outcomes for all project stakeholders with a commitment to highest quality solutions with all structural and aesthetic details thoughtfully considered.
