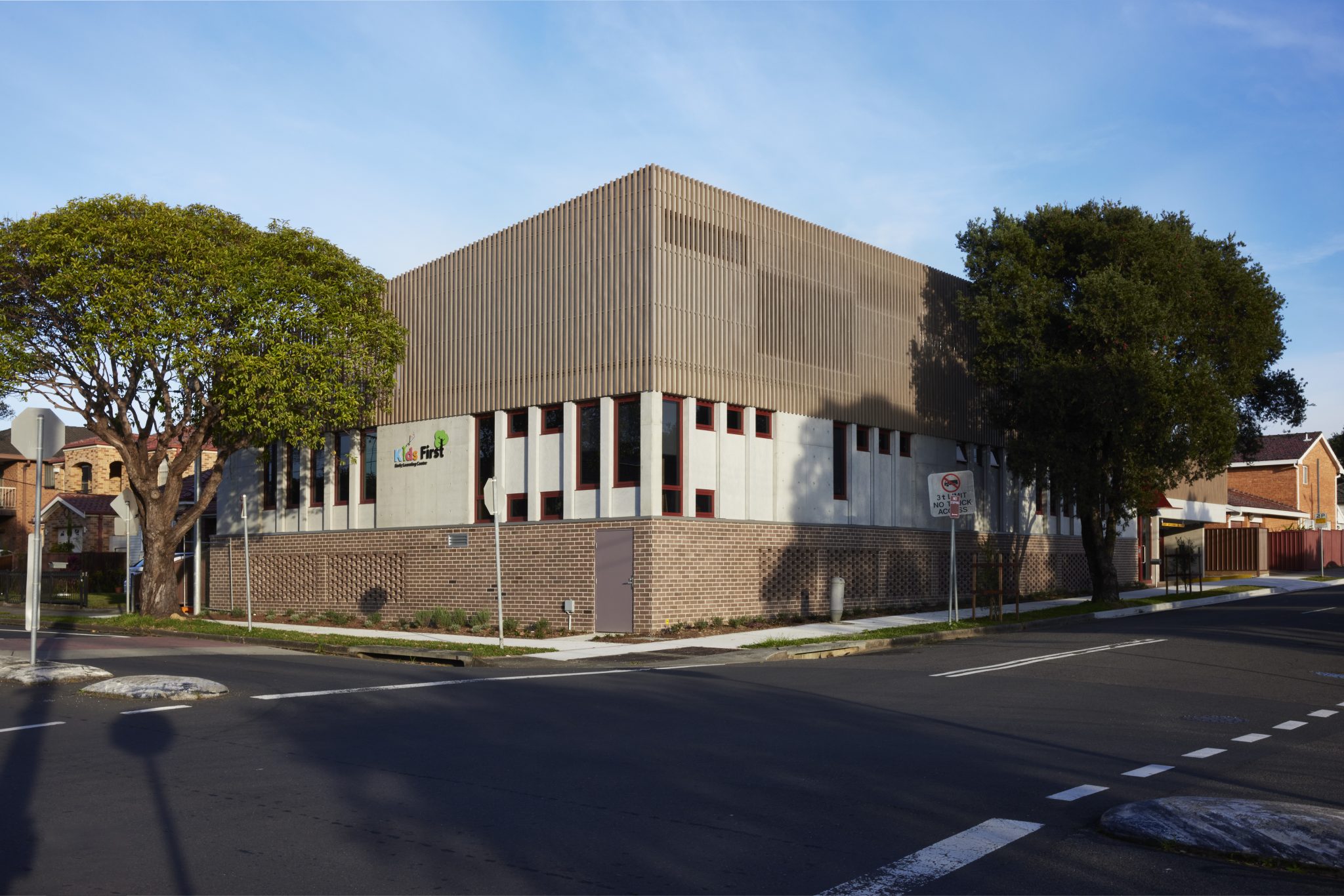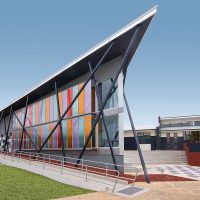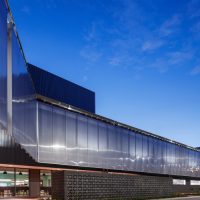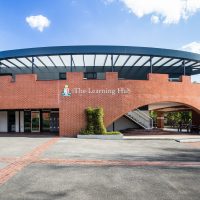Beauty and Practicality at Lidcombe Childcare
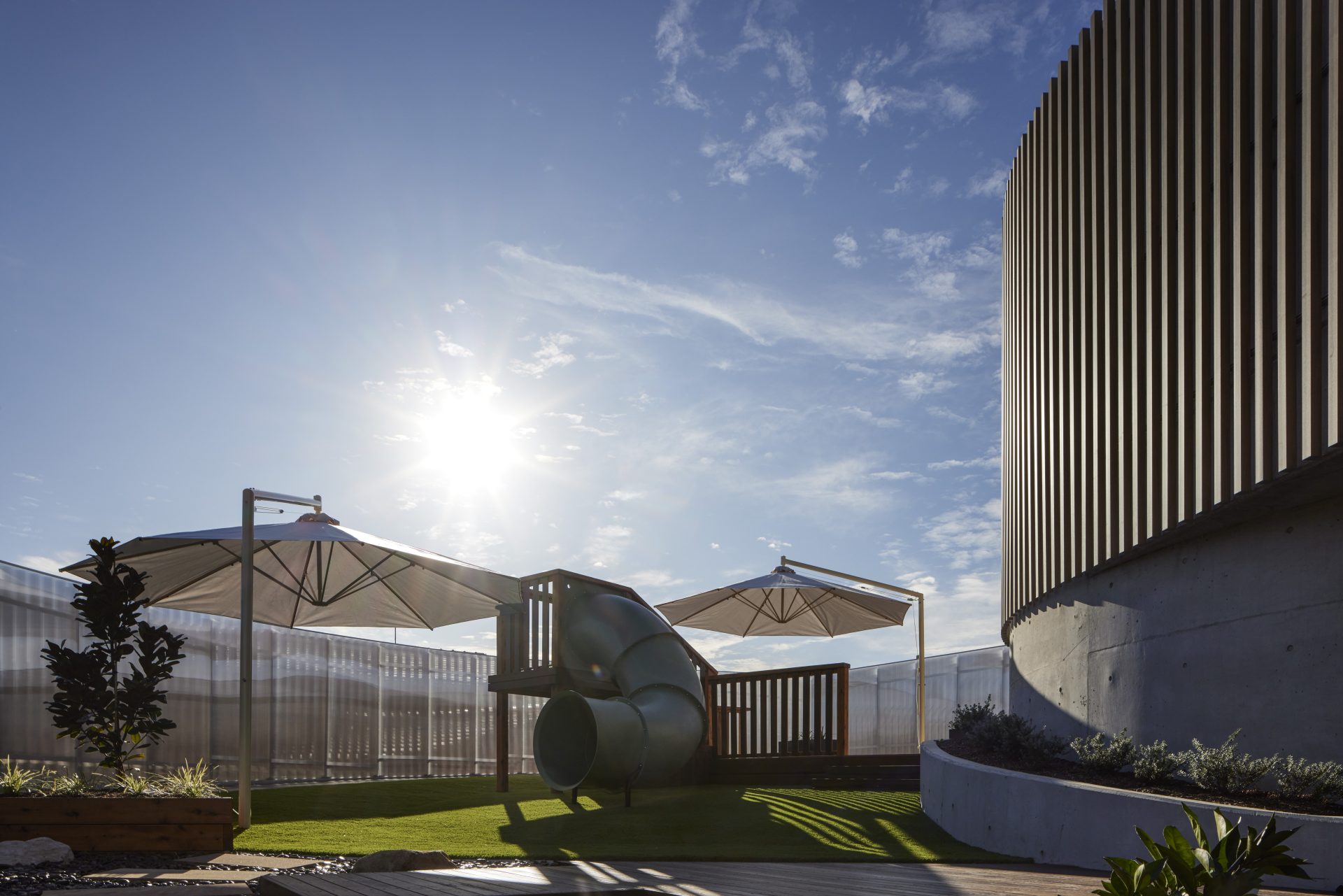
Danpal was pleased to work with CO-AP architects and Blitz Group as part of the new Lidcombe Childcare project and were thrilled with the finished result.
The screens around the outdoor play areas (required for privacy and acoustic insulation) were also part of a conceptual veil wrapped over the two-story building on a residential corner site. A fluid ethereal form was required for this veil, allowing it to appear as a relatively light weight element peeling away from the dominant mass of the main building.
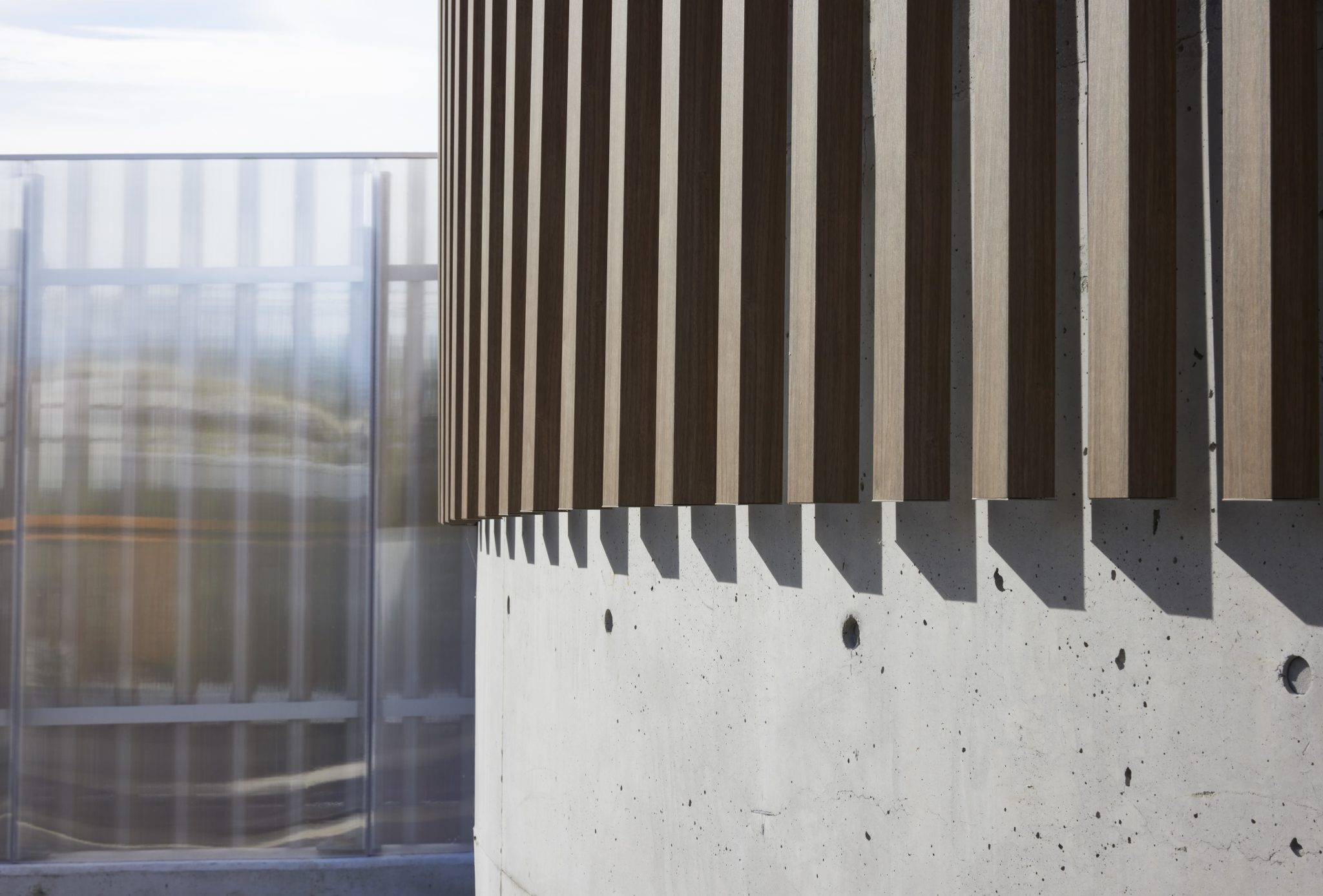
The solution was a relatively simple Danpal solution comprised of 12mm panels and 30mm connectors strong enough to suit the needs of the application while also being flexible enough to achieve the curvature required by the design. The perimeter framing was pre-fabricated into gentle sweeping shapes to achieve the smooth radiused appearance that was required to achieve the overall design intent.
Danpal’s translucent cellular panels and associated components provided the perfect combination of light, strength and beauty in a cost-effective solution that was easy to install on site.
