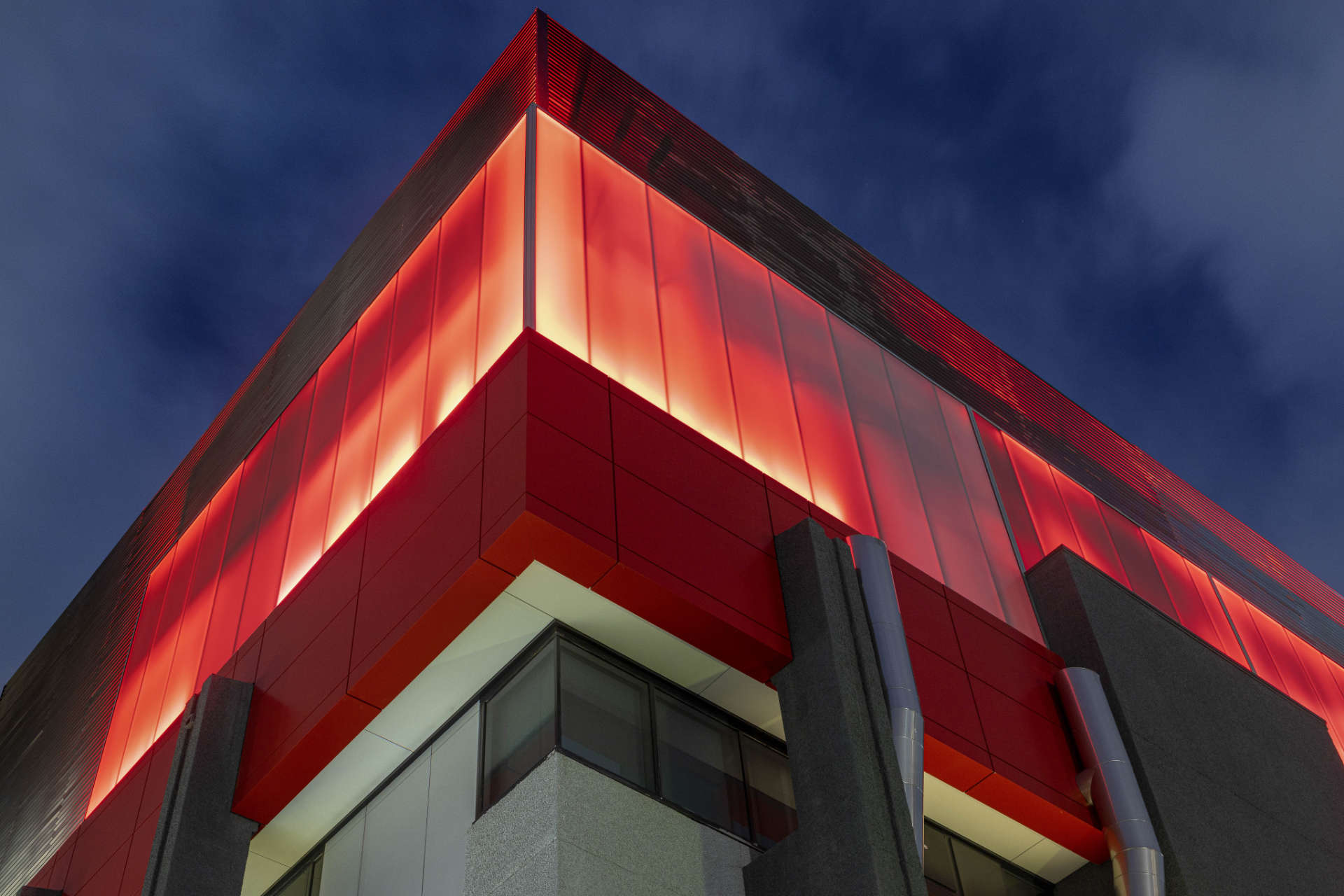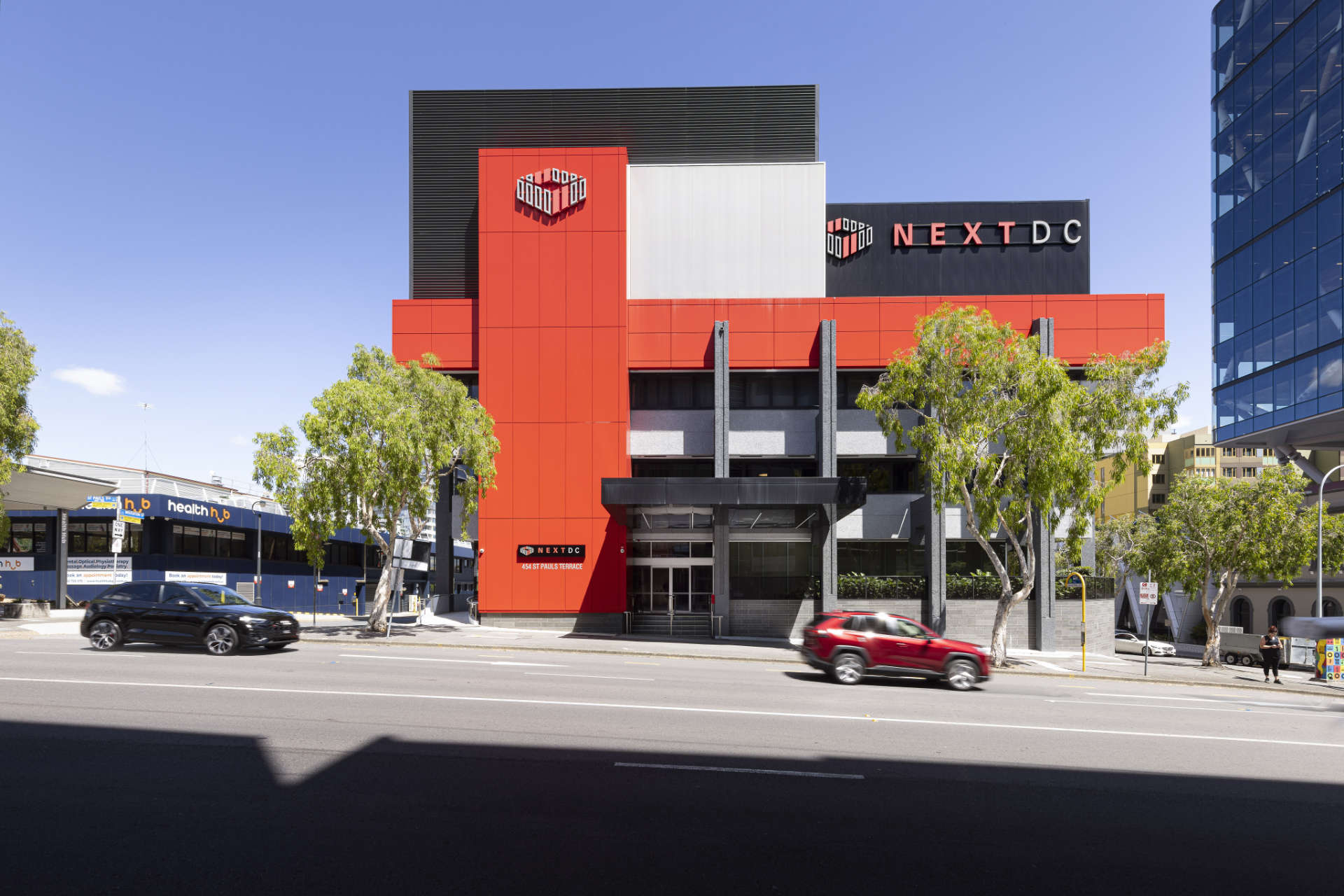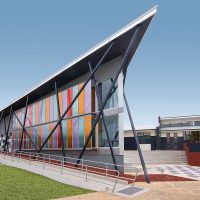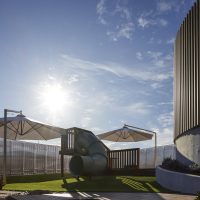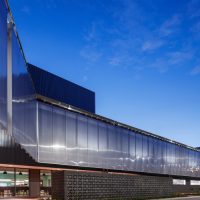Secure Data and Stylish Flair
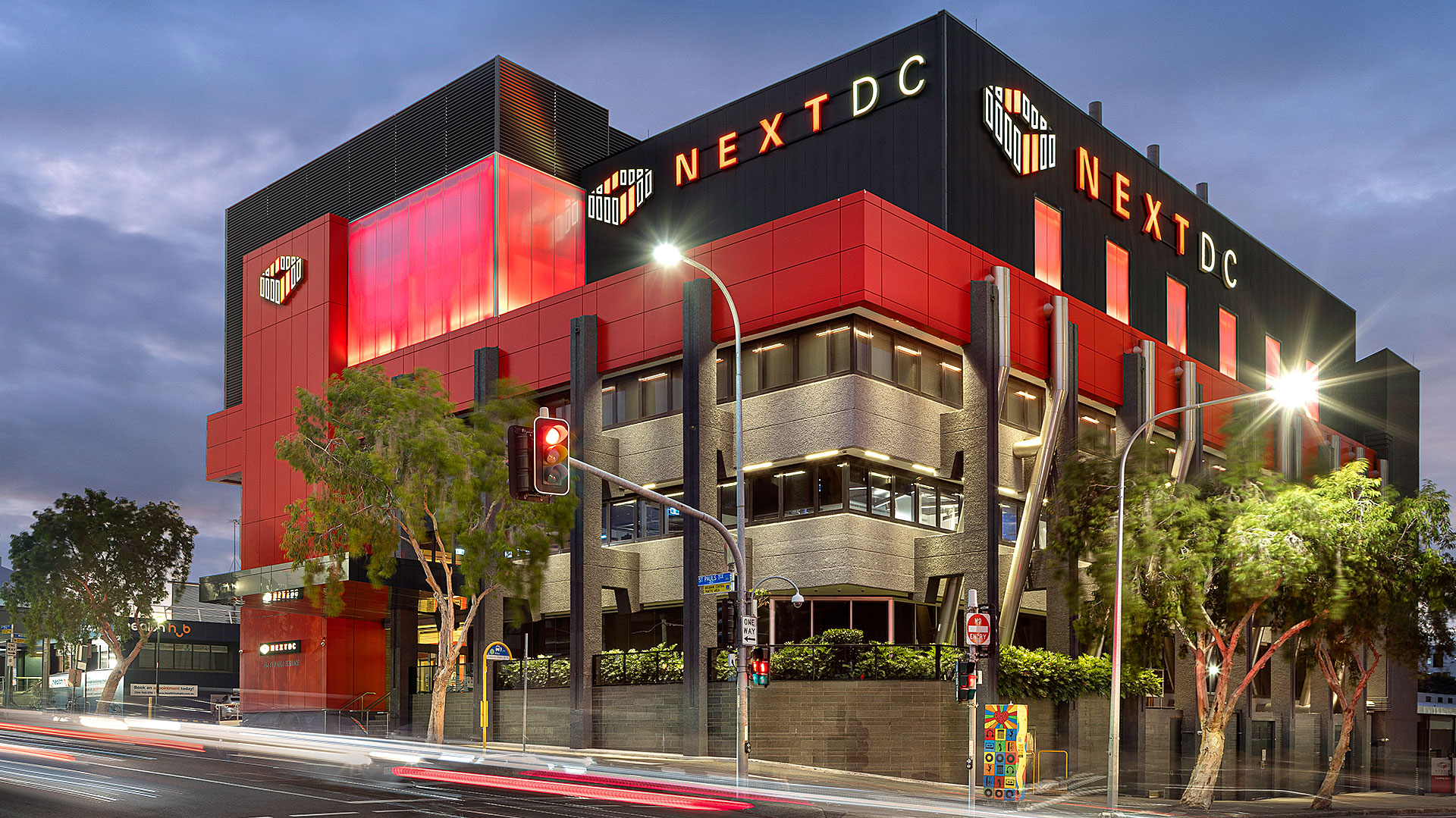
NEXTDC B2 by Greenbox Architecture and Aurecon was a stunning transformation of an existing commercial building into Australia’s first Tier 4 data centre. This stunning $75 million development in Fortitude Valley provided 4707 square metres of secure storage for computer system servers and ancillary office space. Faced with the monumental challenge of having to accommodate hundreds of tonnes of complex IT infrastructure into limited space within an old building, the design team recognised the building height would need to increase. Enclosing the new plant area with 450 square metres of translucent backlit Danpal panels provided a suitable capping to the extended building form and made it a radiant streetscape feature at night.
The Danpal solution involved lightly tinted panels with a matte finish for maximum light diffusion in a neatly concealed aluminium framing system capable of spanning large distances in an exposed Brisbane location. Working closely with the LED supplier with prototypes demonstrating the uniquely diffused glow that could be achieved allowed the design team to proceed with confidence and ensured maximum visual effectiveness in the final result.
