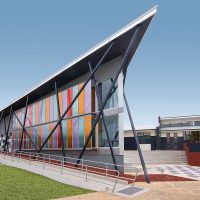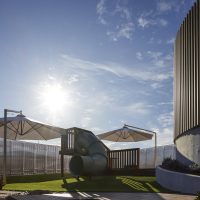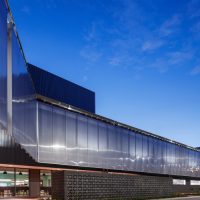Natural Lighting Penetrating into The Baldivis District Sporting Complex
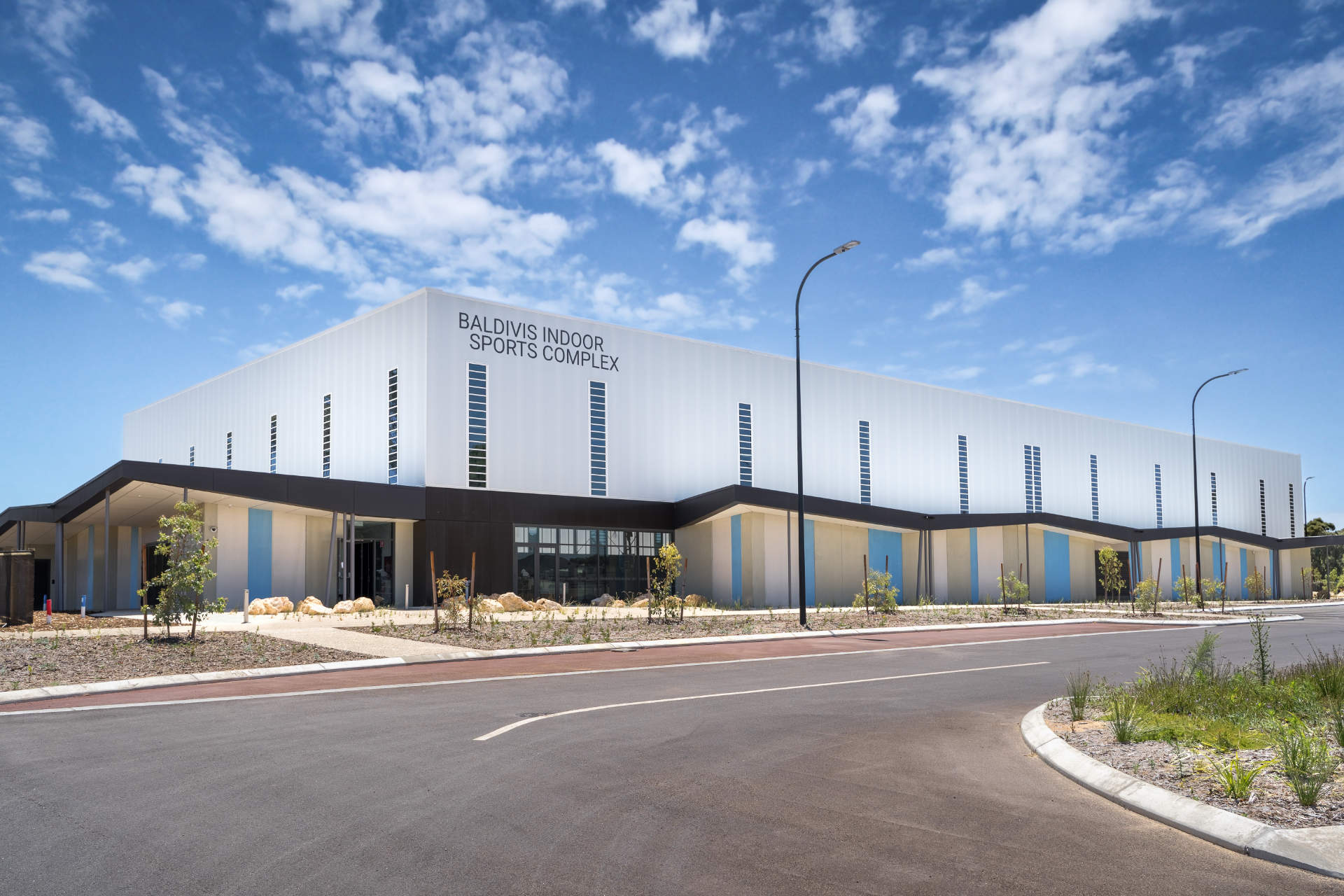
The recently completed Baldivis District Sporting Complex was developed with a clear intention to engage with its beautiful natural surroundings, as well as the climatic conditions and functional requirements. SITE Architecture understood the commonly faced challenge of providing abundant natural light for sports facilities without excessive heat or glare was key to the overall success of the design.
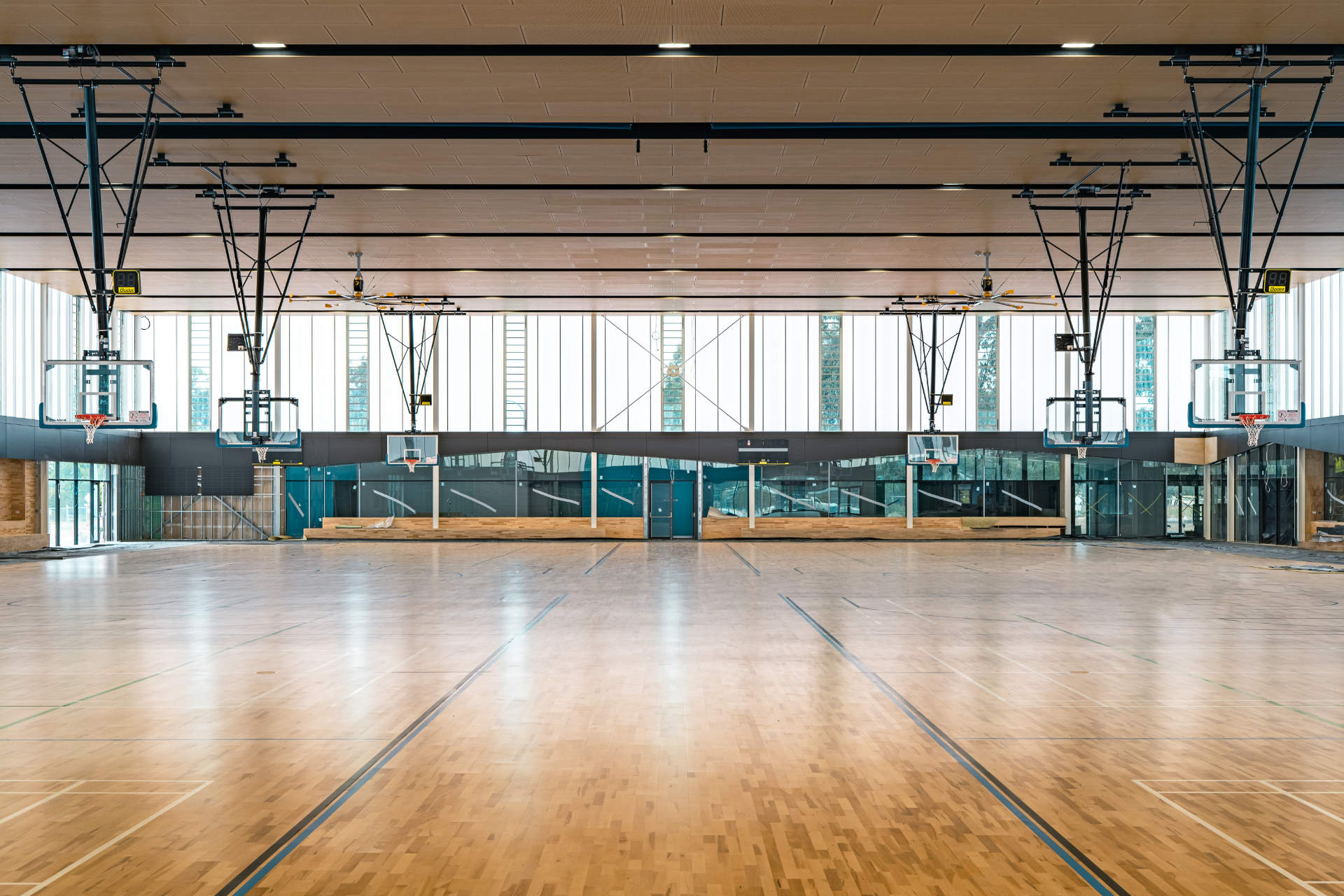
Danpal were engaged to assist in developing a carefully considered translucent façade specification suitable for covering a large proportion of the building and meeting all necessary compliance requirements. The resulting bespoke system was simultaneously able to provide comfortably diffused daylight, appropriate levels of thermal insulation and large unbroken spans. Integrating a series of glazed louvres into this façade wrapped around all four elevations was key to maintaining a connection within the space to the external surroundings.
The beacon-like effect of having backlit translucent cladding also created a distinctive appearance during the evening, reflecting the project’s status as an important part of the local community.
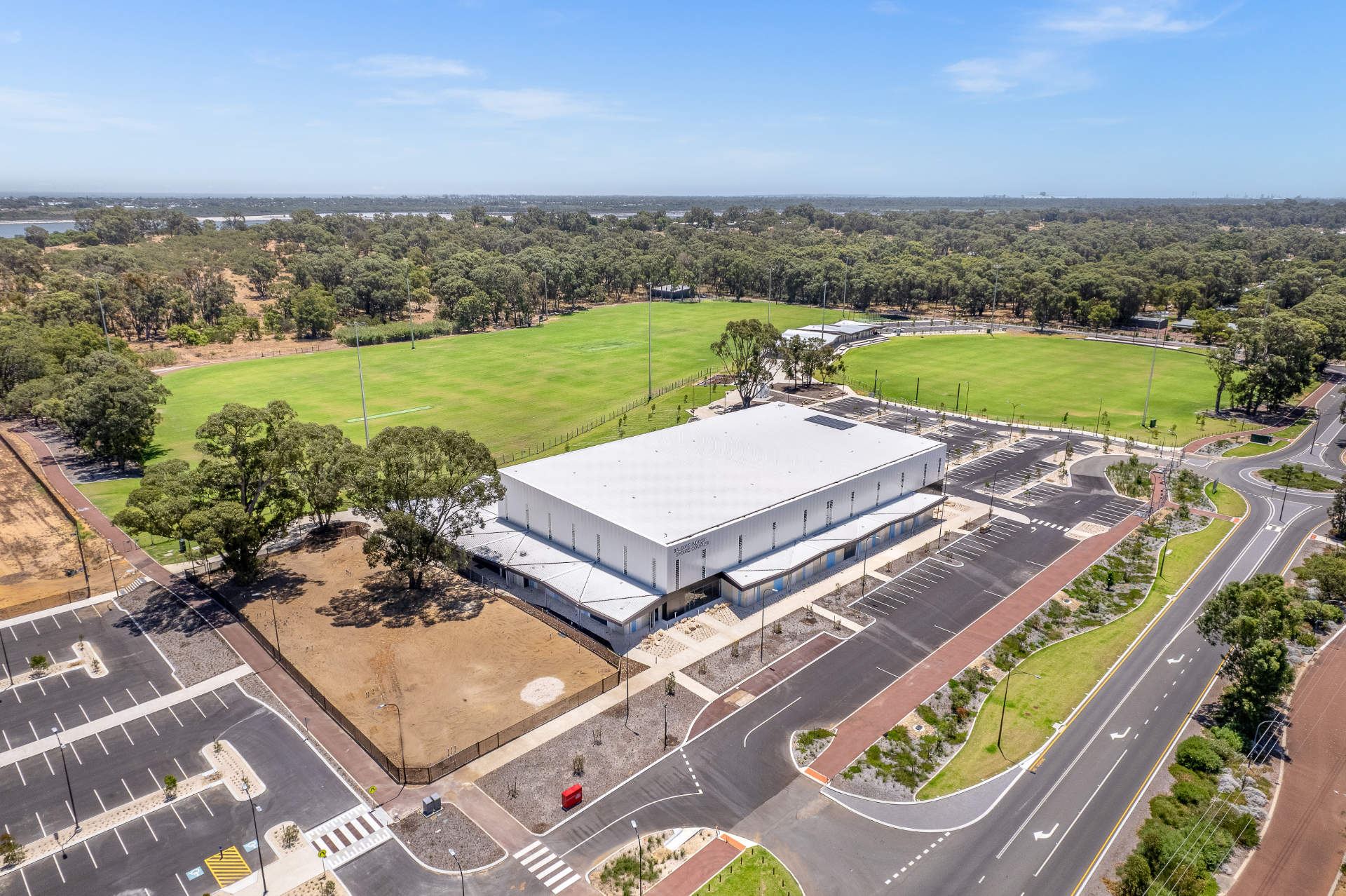
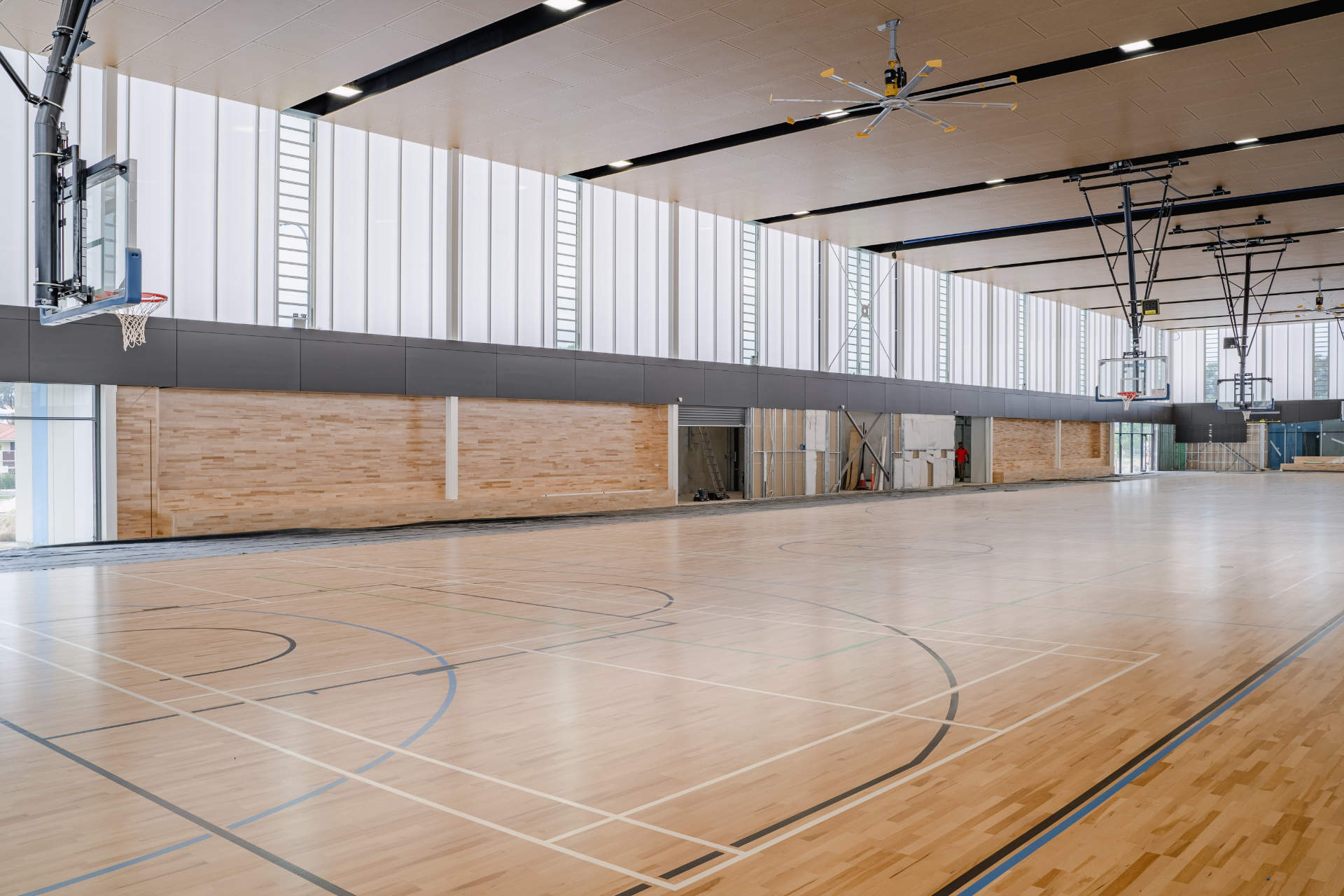
View the Baldivis Sporting Complex Project Gallery
Click to explore more project case study articles or view our project case study videos

