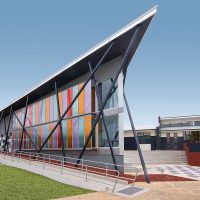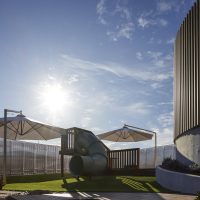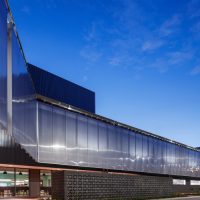Ever Bright Future for Students of McAuley Community School
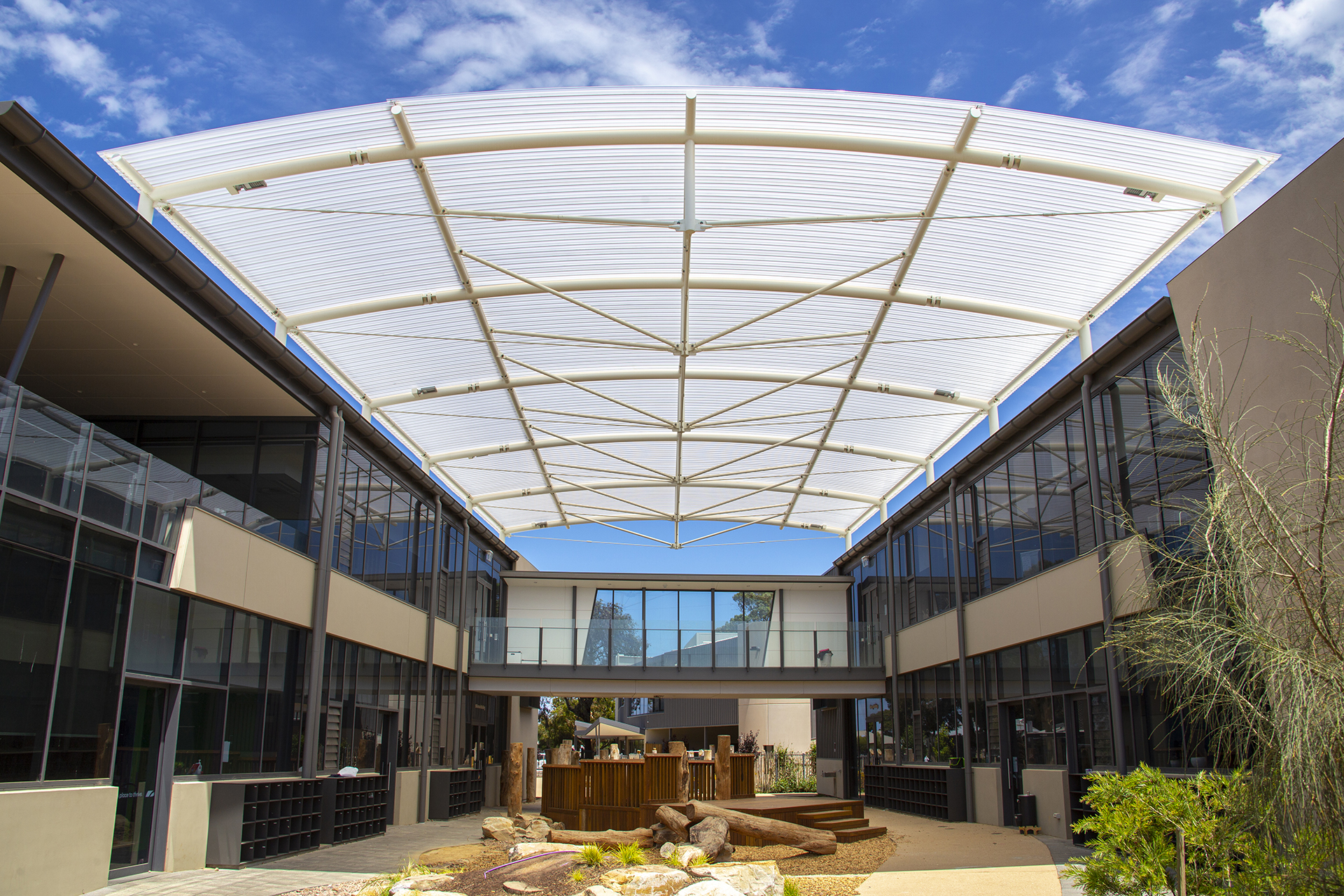
Danpal Everbright Roofing for McAuley Community School
The new McAuley Community School in Hove, SA, is the first primary school in South Australia to be designed and built with a six-star rating. As part of its ground-breaking design, Danpal was engaged as part of Swanbury Penglase’s design to supply roofing for a series of canopies combining structural durability with aesthetic ethereality featuring Danpal Everbright Roofing Systems.
Architect Kon Michael announced the project would be the first six star and highest green star school project in South Australia – with one of the lowest energy consumptions – based on innovative systems being implemented. Specialising in the education sector, Kon has worked on an extensive number of award-winning designs for both local and interstate projects.
His commitment to sustainability, passive design solutions and new green technologies and materials to create healthy and enriching learning environments is a vision shared by Danpal. Through harnessing the environmental and physiological benefits of daylighting, Danpal’s architectural solutions enhance the working and learning environments of our communities, whilst providing critical infrastructure and protection from UV radiation and harsh weather conditions.

The design brief detailed a large school canopy structure to be built 10 metres above ground level, with a curve that tapered in size across its width. Though the largest sized canopy of 26 metres in width and up to 16 metres in length was significant, the design intent required a frame and appearance that was as ethereal as possible: a delicate balance of aesthetic weightlessness and structural strength that is central to the unique offerings of Danpal architectural glazing systems.
As the preferred solution for school canopies, the Everbright Roofing System provided an effortless combination of strength, spanning capability and visual grace.
Using 74mm Everbright polycarbonate panels with roll-formed aluminium locking bars, its unique ‘jointless’ configuration delivered the ‘light’ appearance required to create the floating roof aesthetic. Through the innovative polycarbonate panel technology, children, staff and visitors will benefit from UV protection and thermal insulation throughout the year, whilst harnessing the energising, nourishing power of daylighting.
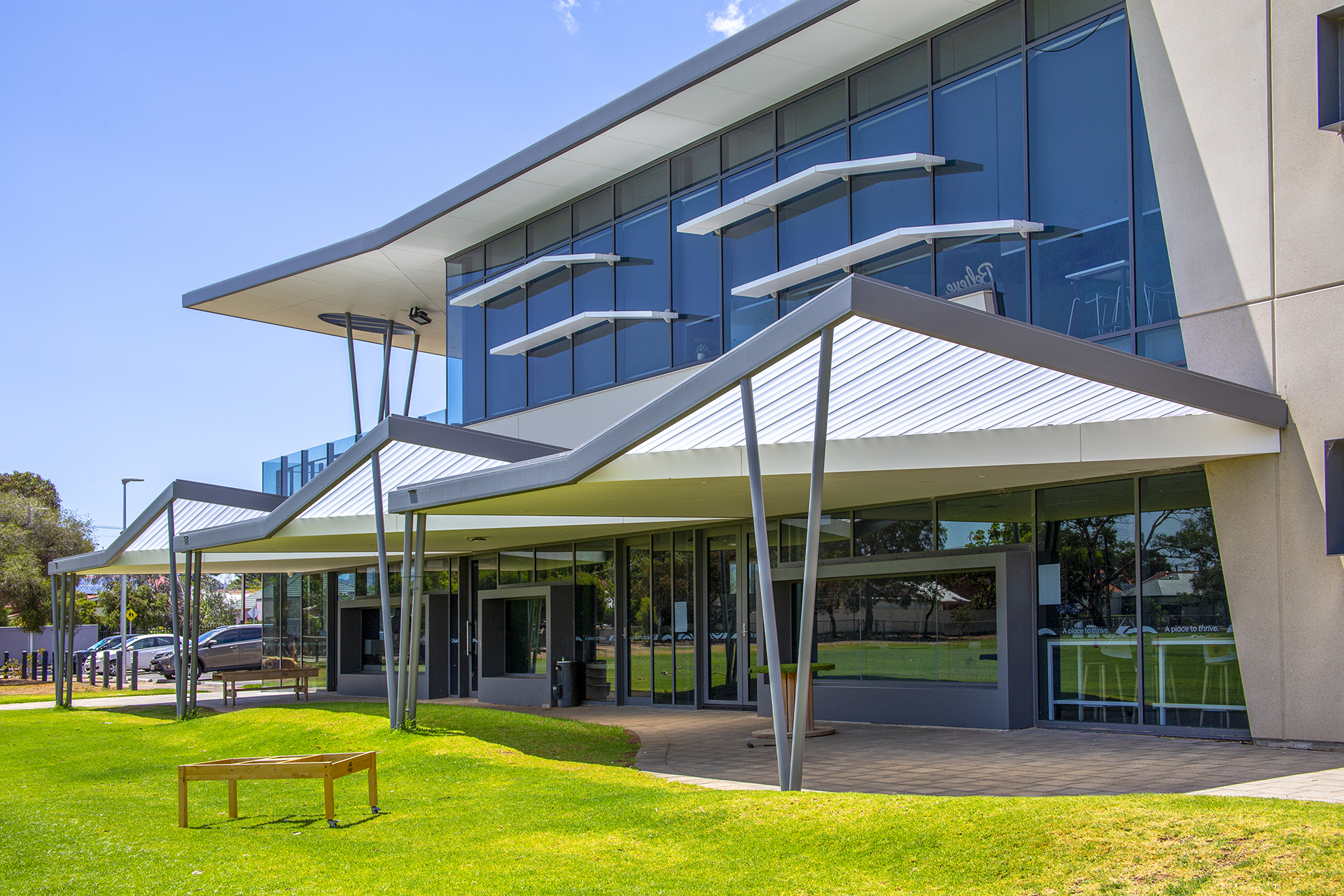
Precisely fabricated off-site to minimise on-site construction time, Danpal assisted the building programme of Mossop Construction + Interiors with a system that could have hundreds of square metres installed per day. The subsequent reduction in timeframe required for the building works was enormously beneficial to the school, and combined supported the ambitious 6 green star rating; an element integral to the school’s mission.
Principal Amanda Parslow highlighted the significance of this rating in their effort to make a difference in the world and inspire the “thriving leaders and capable learners who will be the leaders of sustainable practices in the future”.
Successfully creating a contemporary learning environment driving education and pedagogical change for younger learners, the McAuley Community School recently won a Commendation for Educational Architecture from the Australian Institute of Australia, with special mention of the revitalisation of the former Marymount Middle School campus and the creation of a 6 Green-Star rated facility.
Danpal was truly honoured to play a part in Australia’s first six-star primary school in South Australia with an architectural solution that expressed the values of McAuley Community School. Through enhancing the learning environment of the next generation, we hope to create a foundation of inspiration and innovation for tomorrow’s world leaders.
View the McAuley Community School Project Gallery
Click to explore more project case study articles or view our project case study videos

