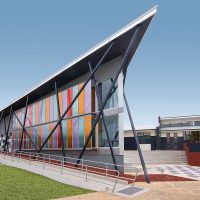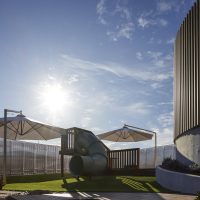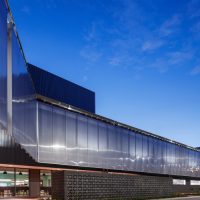Technicolour Shade and Wondrous Light at Capire Nursery
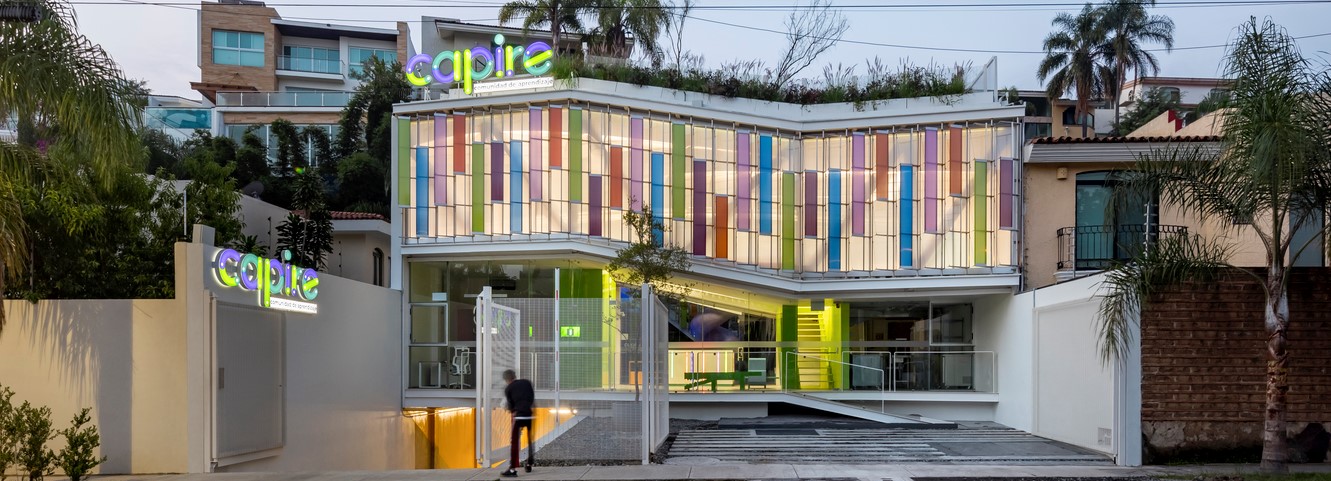
Danpalon® Louvre Shading Device for Capire Nursery
As part of Capire Nursery’s aspiration for architectural realisation of growth and wonder, Danpal provided a series of vibrant shading devices featuring multi-coloured Danpalon® Multiwall and 3DLite panels.
Inspired by the concept of growth, Capire Nursery’s activity stations were developed through a ramp that rose through the different levels of the centre, starting with the ground floor holding space for infant play and slowly rising through educational levels until the top floor, where the roof garden and playground for older children are located.
This continuous loop is reinforced with the central axis of the patio; a space which harnesses the cyclical architectural design and delivers an abundance of natural light and ventilation to all the areas of the centre.
For the façade of this swirling building, Danpal was engaged to design a shading solution that diffused light, offered effective thermal insulation and delivered visual privacy, whilst maintaining a youthful, vibrant energy for the building.
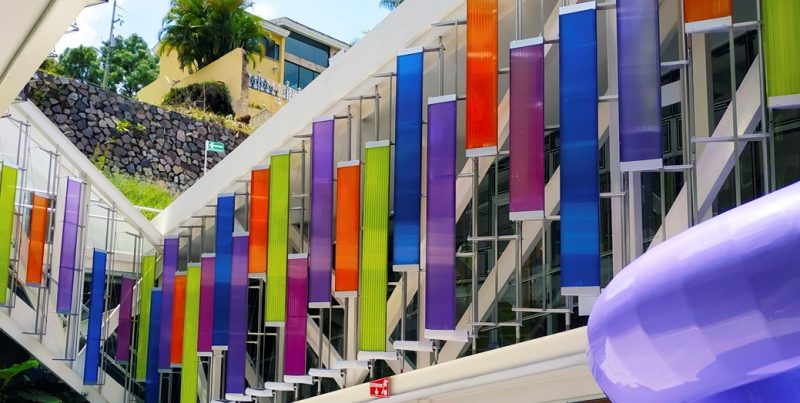
The coloured panels of the Danpalon® louvre shading devices were installed at different heights and sizes in a mesmerising, dynamic colour palette.
Using a series of 22mm thick, 600mm wide polycarbonate panels, Danpal was able to design, engineer and provide a practical, cost-effective Danpalon® louvre shading system that offered rapid, easy installation, yet spoke to the liveliness of the architectural themes.
The coloured 3DLite and Multicell panels of the louvre shading devices were installed at different heights and sizes in a mesmerising colour palette, creating a unique dynamism for the children and harmonising with the playful interior design and furniture.
Functionally, the innovative design of the panels perfectly delivered the delicate balance of providing abundant natural light while maintaining effective thermal insulation and protecting the privacy of the inspired little minds within.
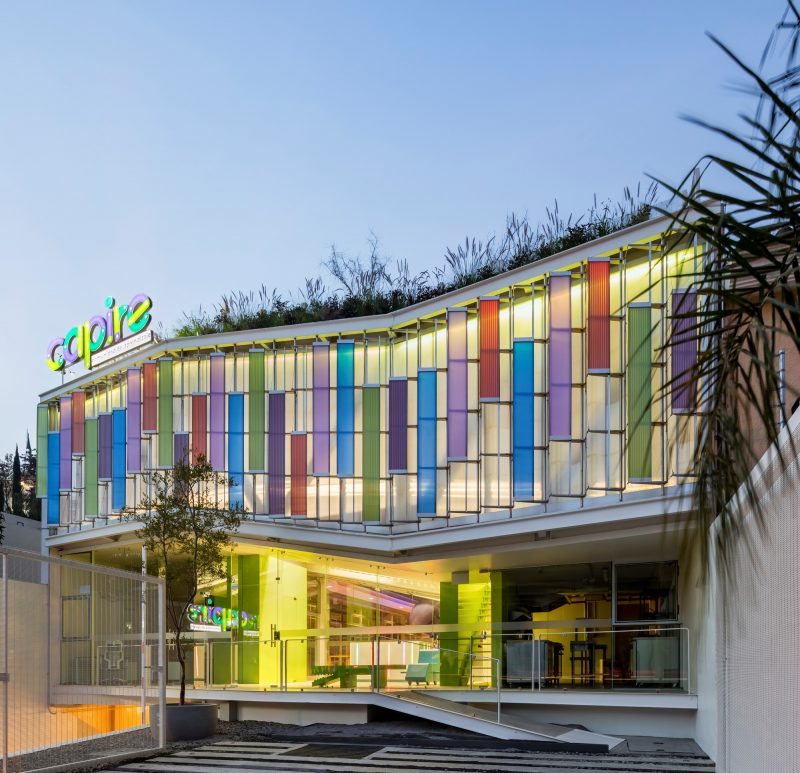
Vibrant shading devices at Capire Nursery.
By harnessing the power of natural daylighting, Danpal was honoured to play a role in the creation of such a stimulating, wondrous learning centre.
Danpal louvre shading systems offer all the physiological benefits of natural light, whilst also providing complete UV protection and protecting the privacy of its users. With the addition of a dynamic aesthetic to ignite the minds of the little learners within, Danpal’s polycarbonate systems delivered the perfect combination of aesthetic brilliance, innovative structural engineering and natural daylighting.
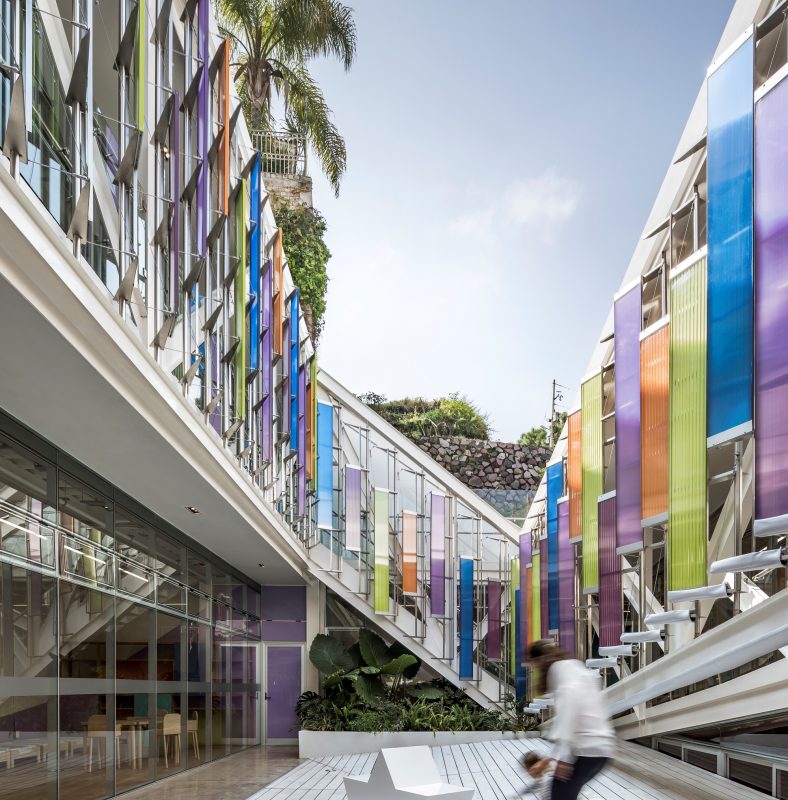
Danpal was honoured to enhance the learning environments of the next generation of innovators.
This project was one that the Danpal team held in great regard; it was a privilege to enhance the learning environments of the next generation of innovators and know that we are building a better tomorrow for our communities.
Click to explore more project case study articles or view our project case study videos

