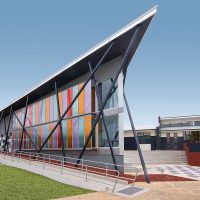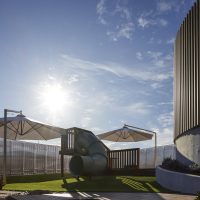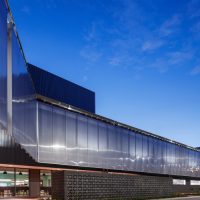A spectacular entry for the Tasmania JackJumpers into the NBL
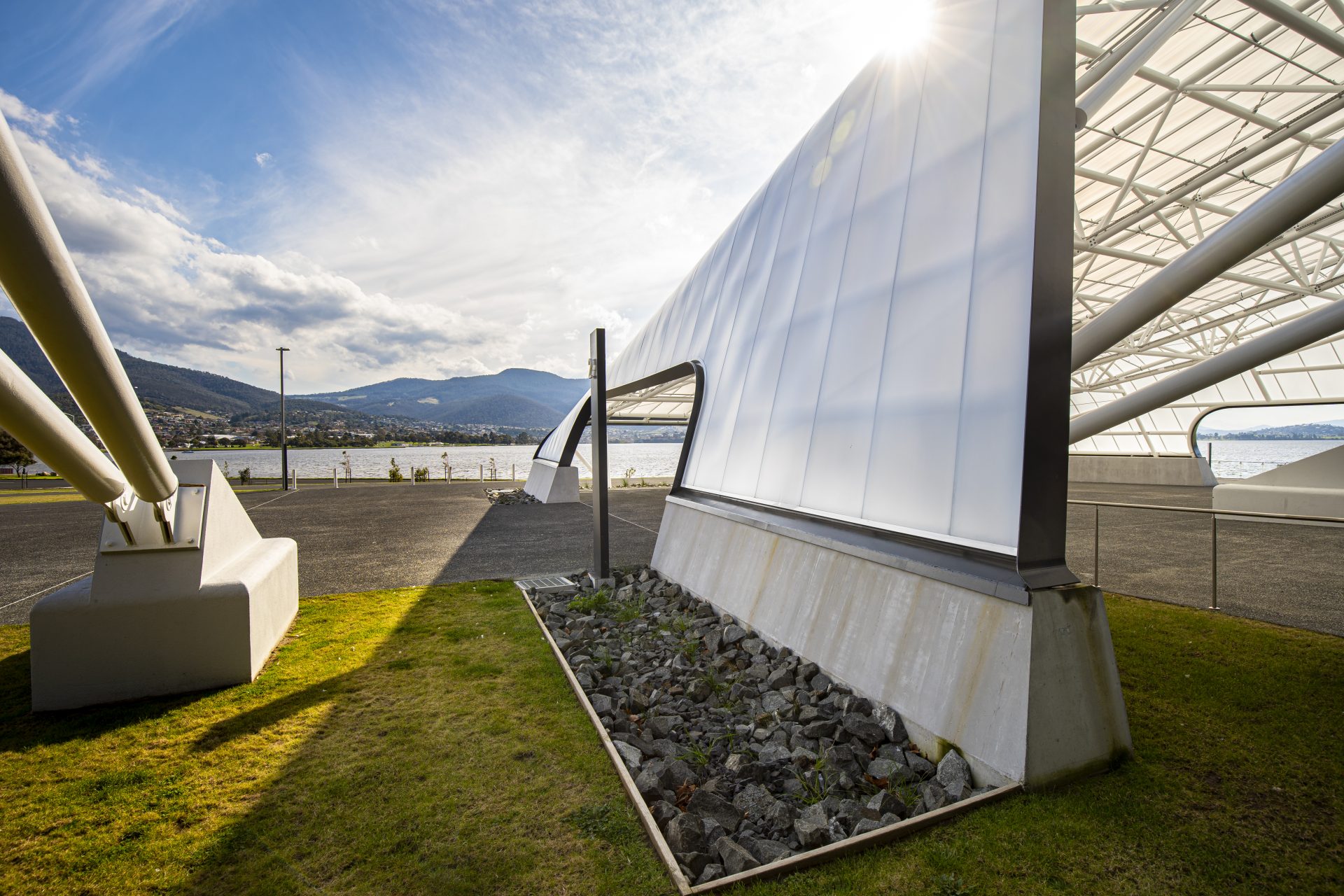
Danpal Seamless Roof for MyState Bank Arena
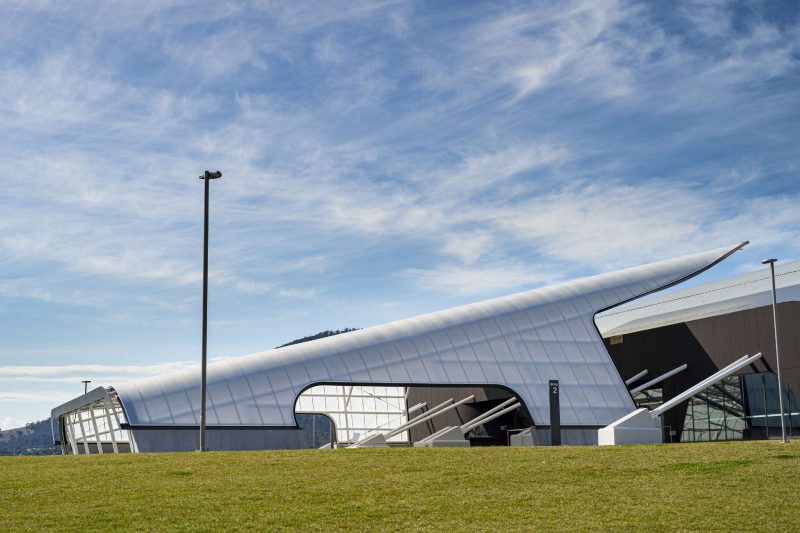
The old Derwent Entertainment Centre received a spectacular refurbishment and a name change to MyState Bank Arena, as part of the Tasmania JackJumpers’ successful entry into the NBL in 2021. Co-ordinated by LK Group, designed by Philp Lighton Architects and built by Vos Constructions in a condensed timeframe during the peak of COVID disruptions, the project’s most visible external feature is a stunning new entrance canopy located very close to the banks of the Derwent River.
The canopy was conceived as a large translucent design feature for providing comfortably diffused natural light in daytime and a stunning lantern-like effect when backlit at night. It required significant strength and resilience to suit a windy coastal location, though being lightweight and assembled quickly were equally important criteria.
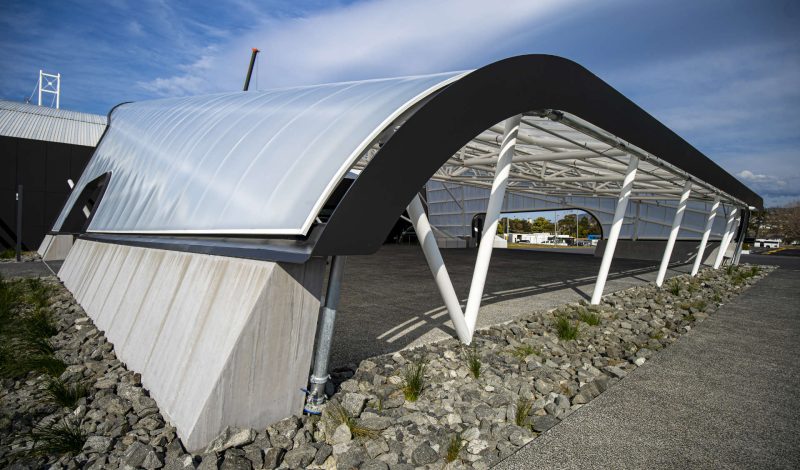
It required significant strength and resilience to suit a windy coastal location, though being lightweight and assembled quickly were equally important criteria.
A clean and jointless external appearance with radiused edges were required to satisfy the ambitious design intent. Fire safety was of paramount importance given that the canopy represented the egress point of the building.
With all these factors considered, a bespoke Danpalon configuration represented the only viable solution. 36 metre fire retardant panels were specially manufactured and transported from Israel, along with aluminium framing custom fabricated locally. After conducting project-specific fire testing to verify compliance and selecting the ideal external finish for a radiant nighttime appearance, production commenced, and installation was completed just in time for the JackJumpers to start on their journey towards a finals appearance in their debut season.
View the My State Bank Arena Project Gallery
Click to explore more project case study articles or view our project case study videos

