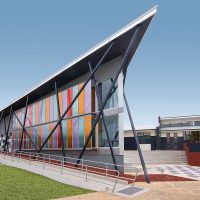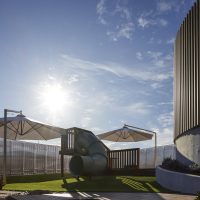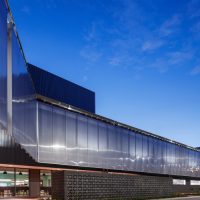Brooke St Pier Architecture Highlights Design Potential
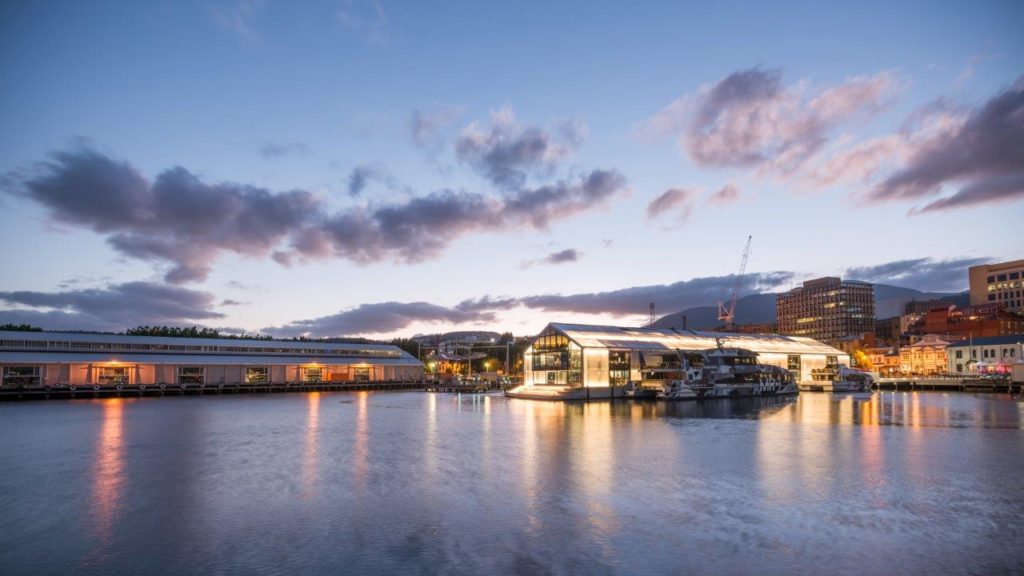
Top Glaze Roofing Panels Prove Lightweight, Strong and Beautiful
Circa Morris-Nunn Architects turned to a premium polycarbonate solution for the multi-level transformation of Hobart’s historic Brooke St Pier Ferry Terminal. The floating pier functions independently of the mainland just as any boat would, though it is much more than ‘just a pier or a boat’. The Everbright polycarbonate panels wrap around the entire roof and wall structure. This top glazed roofing product protects the structure from harsh temperature extremes and salty air.
By Day and by Night
The Brooke St Pier is an attraction to tourists and the Hobart community day and night. The pier feels warm and the breadth of daylight is surreal. It’s hard to believe you are inside a building at all. Daylight warms customers as they order coffee and shop. Children contemplate tasty dessert menus while being protected from polar winds off the coast.
During the day artificial lighting and heating costs are significantly reduced. The polycarbonate panels feature insulative properties and inherent protection for occupants from harmful UV radiation.
At night, the lights from the restaurants and shops filter out through the roofing panels and façades. The light is softened as it travels through the panels and dances along the water. The same effect occurs for users inside the pier during the day as the diffused light eliminates glare. As if looking at a photo that has had softness applied, the Brooke St Pier needs no filters.
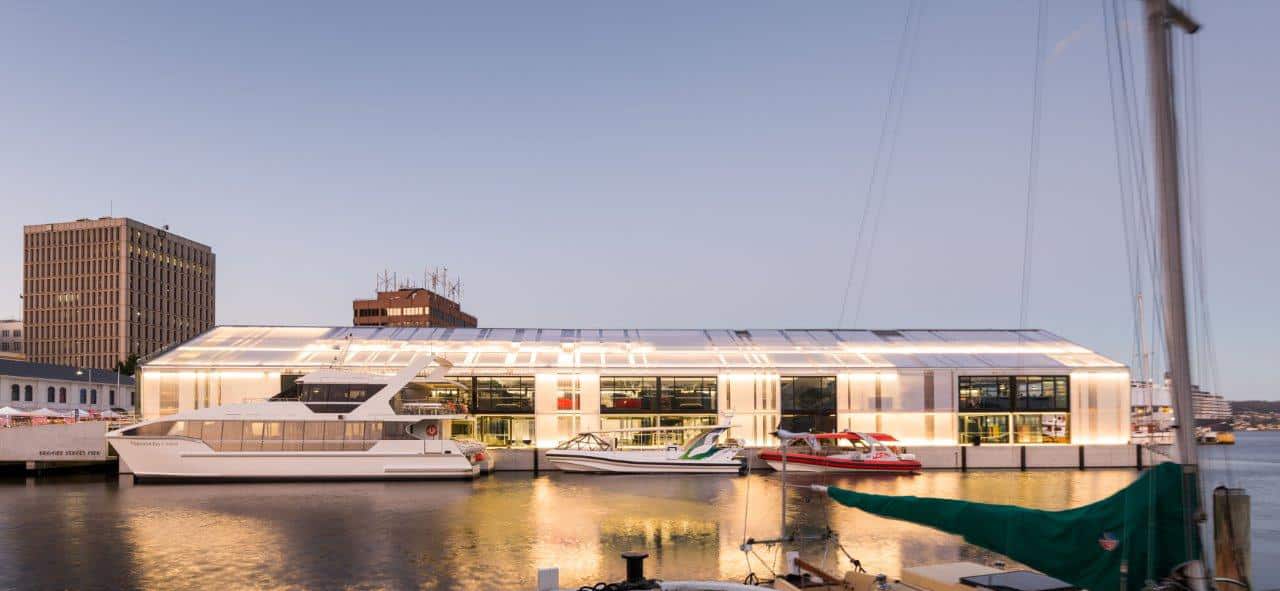
Design by Circa Morris-Nunn Architects
The concrete pontoon (weighing 4,300 tonnes!) that the structure sits on is anchored to the sea floor with a flexible cable that allows the pontoon to move with the tides. Upon the pontoon sits a multi-level structure that is fully self-sustainable, just like any boat. The shape of the structure was based on the pre-existing pier as a reference to the 150-year history of the site.
- Transparent and opaque Everbright façades and roofing panels stretch 700sqm’s around the structure. Most walls and roof panels were treated with translucent nanogel insulation, except where clear panels where required to offer a blade view to the outside.
- The top glazed roofing panels cover 1630sqm. Everbright polycarbonate panels can be made to long lengths so no step joints were required. Each panel measured 10.2m x 80m.
- All 74mm panels interlock together, allowing designers to achieve seamless joins without losing structural integrity.
- As panels are manufactured off-site in factory conditions, the risk of dust and moisture build-up is eliminated and on-site installation is simple.
- Nanogel insulation improves climatic performance and eliminates glare over large areas, ensuring the stark neon effect from artificial lighting is removed.
- Brooke St Pier features clear Everbright polycarbonate panels. An enormous colour palette including gloss, matte, pearl and metallic finishes can also be chosen to create different effects.
- Environmentally sustainable. As panels are made to size, there is no wastage. Furthermore, the panels are self-supporting thus requiring minimal additional supports and fixtures. The insulative properties see the pier requiring less artificial lighting, heating and cooling and contributes to the building’s green energy rating.
View the Brooke Street Pier Project Gallery
Click to explore more project case study articles or view our case study videos.

