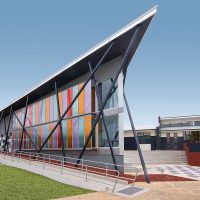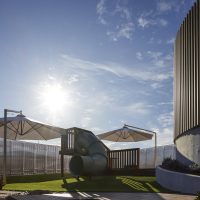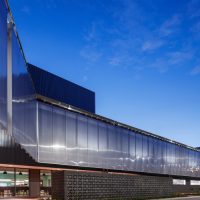Bringing Thermal Energy Into the 21st Century at Fluid House
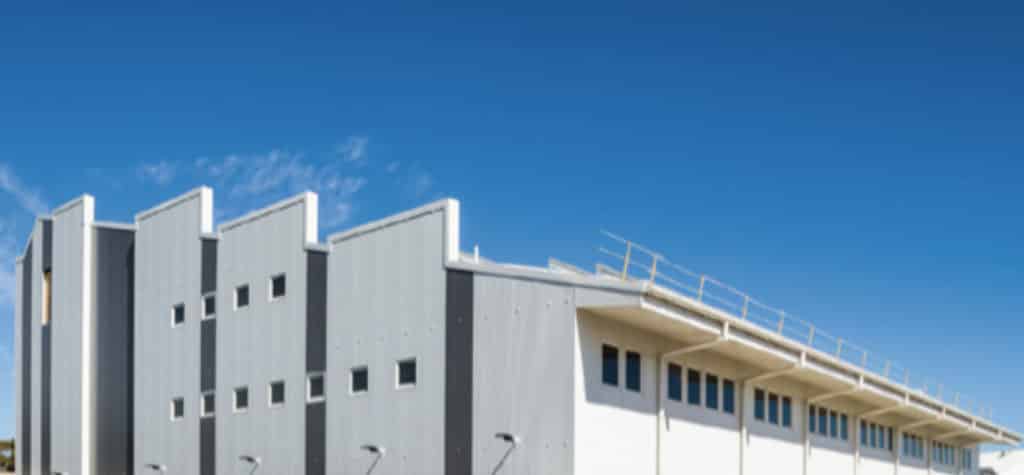
Fluid Solar House with Danpal Louvered Roof System
Formerly a renewable energy company, Fluid Solar have built the world’s first 100% renewable, off-the-grid office building. Fluid Solar has been in the business of offering affordable renewable energy solutions and are now proving that residential and commercial buildings can flourish while being 100% off the grid; with Danpal’s innovative Controlite Roof System and Fluid Solar’s photo-voltaic solar panels and concentrated solar thermal technology.
The 3000 square metre multi-level building provides offices and medical consultation spaces. Users in the space are left wanting for nothing with potable hot water, temperature management, natural daylighting and ventilation.
Grieve Gillett Anderson architects opted for a double-layered Danpal roof system. By incorporating a layer of Danpalon® translucent panels with the Danpal Controlite Roof System, they ended up with an intelligent system that can respond to the outside environment and is fully insulated from extreme temperatures. The Controlite system has adjustable, mechanical louvres to ensure the ultimate comfort and optimal daylight within the building. In this project, the Controlite system can be seen in the atrium above the central foyer. Controlite is in effect a skylight combined with a shading system. What is especially clever is the added use of another Danpal Roof system above the Controlite, included for an extra layer of insulation and weatherproofing to ensure maximum thermal comfort over a large skylight area.
Fluid Solar is located in Adelaide, Australia where temperatures range between 8 degrees Celsius and over 45 degrees Celsius along with heavy seasonal rainfall. Grieve Gillett Anderson designed the project and it was built by Harrold and Kite. The firm’s sustainability values and goals made the firm an ideal match for the Fluid Solar House project.
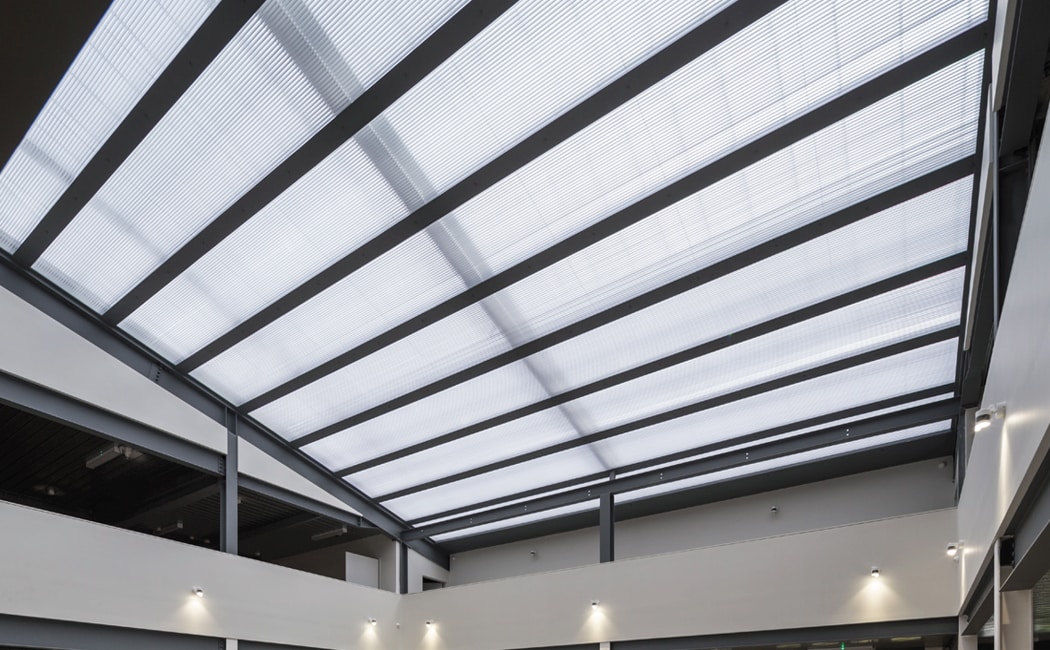
The project works in three ways:
1. Smart energy
2. Advanced thermal and solar technology
3. Green building materials
Smart energy: The building is fitted with smart LED lighting and ventilation is incorporated into the design. A thermal energy bank is located under the lower carpark which stores energy for use on days where less power is collected.
Advanced thermal and solar technology: Photo-voltaic thermal solar panels on the roof and the aforementioned thermal energy bank ensure none of Adelaide’s abundant solar radiation resources are wasted. Fluid Solar House provides itself with enough power to run the entire building without being connected to the grid.
Green building materials: What takes this project to the next level is the application of Danpal’s Controlite System; a product that cleverly reduces the need for artificial temperature control. Air-conditioning systems are normally one of the highest ongoing costs of operating a building of this size and type. However, in this case it will very rarely be needed given the thoughtful design combined with the application of Danpalon® microcell polycarbonate panels.
Fluid Solar, Danpal and Grieve Gillett have well and truly proven that both residential and commercial buildings can deliver function and beauty on zero energy.
Click to explore more project case study articles or view our project case study videos.

