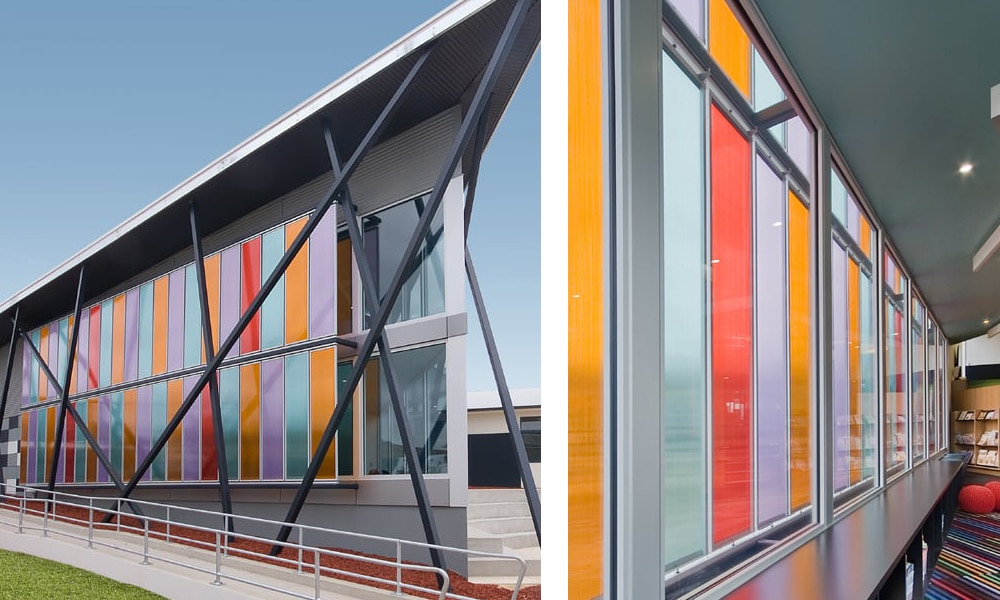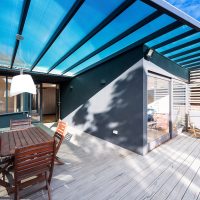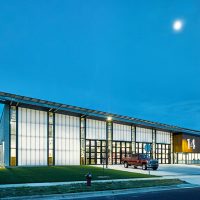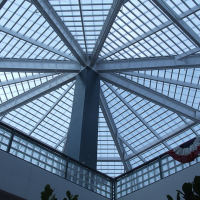The Energy Savings of Daylighting

Save Energy with Curtain Wall Glazing, Structural Glazing and Vertical Louvres
Natural light is one of the key ways of saving energy. Daylighting minimizes the amount of artificial light and reduces electricity and HVAC (heating, ventilation, and air conditioning) costs. Did you know that 75% of the energy used across all building envelopes is for lighting and HVAC? That’s lighting, heating, ventilation and air-conditioning at warehouses, factories, shopping centres, recreation centres, offices and homes. Can architecture help? Absolutely.
Australia is awash with ample solar radiation and daylight, and it is completely free and available all year. Our work and home utility costs can be cut dramatically. We only need to harness and effectively control daylight and energy use.
Architects utilise daylighting applications such as curtain wall glazing, vertical louvres and structural glazing. By eliminating heat-producing appliances for lighting and HVAC, the heat those very appliances produce is also eliminated.
In the last few years, lighting has become a focus for energy reduction and management. However, there haven’t been great leaps in harnessing daylight and maximisation of the use of natural light in architectural design, that really should be embraced with a holistic approach. Legislation and design can do more to encourage the use of a resource that we have free access to, and which is not running out being the sun’s natural daylight.
Lets start with Light
Electrical lighting produces a lot of heat, whereas natural lighting generates hardly any heat if it is properly controlled. Making use of natural light can save up to 75 percent of the energy used for lighting buildings and reduce cooling costs. Starting a building design with daylight integrated throughout ensures a comprehensive solution to energy demands. Daylighting in architecture can and does fulfil visual, thermal and energy requirements. Daylight designs are flexible in nature and can be adapted to any building envelope. The flexibility in design is partly due to incredible advancements in technology which has been applied to a range of systems. The selection of glazing systems, and daylight controls such as louvres or blinds can be used in the design.
We need to do more to fully understand and share with others how light impacts and influences our experiences. With that knowledge, we can incorporate daylight designs with even more confidence, knowing full well that practical building measures will be met as well as end-user comfort.
Daylighting Design Considerations
Good daylighting solutions demand an integrated building design approach. Daylighting design should be holistic: developing solutions that are part of the main concept, while meeting visual, thermal and energy needs. We should discover how the sun shapes our experience, and apply this lesson to building design from the start. Consider the following in your design;
- Building orientation in reference to the sun’s daily movements
- Roof and façade designs
- Daylighting/shade systems, i.e. curtain wall glazing, structural glazing, vertical louvres
Designing for daylighting has to be considered at the initial stages of building design. The orientation of the building and glazing relative to the sun path is the most important decision. This is followed by the design of the roof or façade, the selection of glazing systems, and daylight controls such as blinds and louvres.
Take on Tomorrow with Today’s Technology
As energy issues have become ever more pressing, buildings have become increasingly sophisticated in their various responses to site, climate and function – and much of this sophistication is expressed through technology.
We have seen building design become more proactive and responsive. It is an exciting time to literally see the benefits technology is having on the environment and user comfort and costs while maintaining building function.
From design and planning to product selection and integration and more, Danpal has the technology, quality products and expert tools for daylighting in architecture. Danpal is a global brand, offering Danpalon® polycarbonate panels that is suitable for all climates across the globe. Made from the highest quality resin and co-extruded with market-leading UV protection technology invented by Danpal, our polycarbonate panels have stood the test of time. With over 30 years of industry experience, you can be confident that your projects are built with quality materials by Danpal.
Read about inspiring Australian projects through our case study articles or view our Thought Leadership Videos to learn more.



