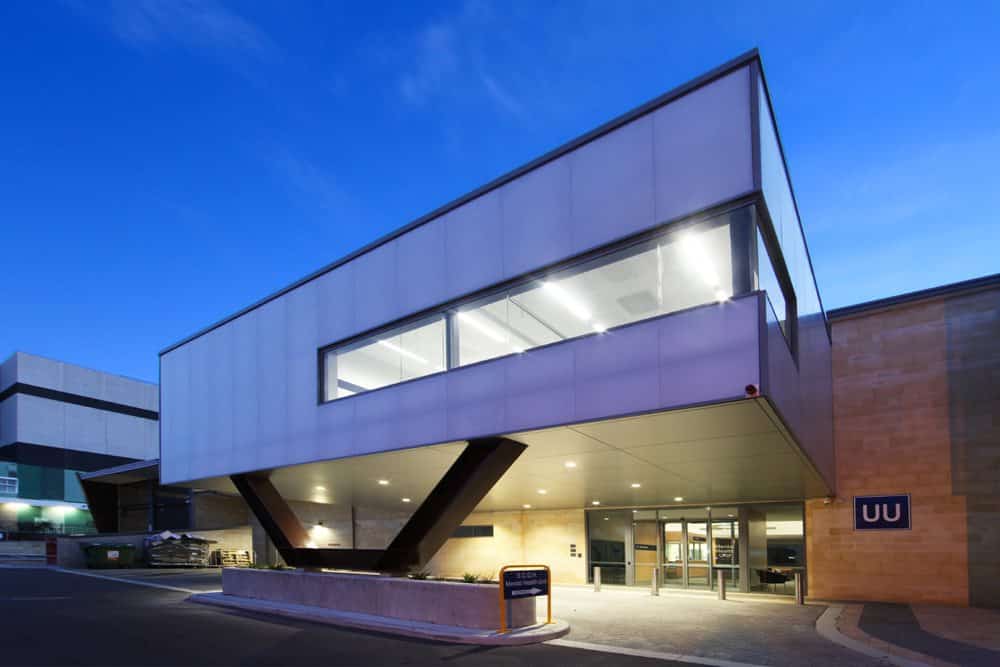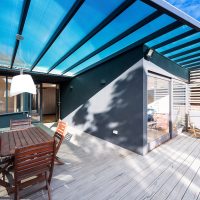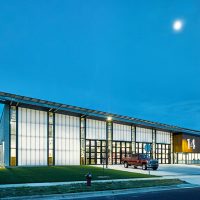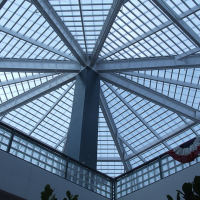Natural Daylight For Immense Mental Health Boost

Almost half of Australians will have a personal experience with mental health illness in their lifetime(*1). Just as some physical ailments require medical care, as do mental health illnesses. According to the World Health Organisation(*2), the experience inside mental health units for patients is often degrading and inhumane.
Natural Light Improves Recovery Rates in Health Care Settings
All health care settings call for the maximisation of natural daylight. Mental health units are no exception with international standards echoing the call for the integration of natural light wherever possible(*4).
It is well understood that natural light has numerous benefits to health – whether that is of the patient, medical staff or visitors. Daylight speeds up recovery rates. Light architecture is fast becoming synonymous with health care facility design.
Hospitals and health clinics look to the length of stay (LOS) as a key marker in the rate of patient recovery and resource management(*5). Studies show that patients situated inwards with natural light or an outside view have shorter stays and faster recovery rates.
The same positive results occur in mental health units. As an example, patients with Seasonal Affective Disorder, the length of stay reduced from 4 – 6 weeks to 2 weeks(*5). In a sunlit environment, these patients recovered much quicker than only being treated with medication.
With mental health knocking on the door of heart disease for the top cause of mortality worldwide, the time is upon us to make a difference(*2). Architects, designers, product specifiers and the construction industry can all do their part in building world-class health facilities.
Where should health facility designs start?
Designing health care facilities which meet patient needs and fulfil international standards can be complex, but it is achievable. Through knowledge shared between designers and product manufacturers, solutions are a conversation away.
Start with products that provide solutions to multiple criteria. For example, a high-class polycarbonate façade wall that:
- Transfers natural light into secure indoor and outdoor areas that won’t shatter under load like conventional glazing to meet patient safety requirements (*4);
- Improves patient and staff wellbeing and;
- Provides good thermal insulation so it contributes to the building’s green star rating.
Talk to manufacturers about your project; they know their products inside and out, and may be able to provide a custom solution for a specific need.
Danpalon® Façade Meets Criteria for International Mental Health Facility Design and Green Star
Design Example – Sir Charles Gairdner Mental Health Unit, WA
Western Australia’s Sir Charles Gairdner Hospital has gone above and beyond to develop a safe, environmentally friendly workplace and mental health unit (MHU). This facility does not fit the historical stereotype of mental health facilities. Sir Charles Gairdner’s MHU promotes safety, health, and world-class patient support and treatment.
In Nedlands, the Mental Health Unit at Sir Charles Gairdner Hospital has undergone a dynamic transformation. The original building was completely cleared to make way for a larger, future-focused, modern ward with more beds to accommodate more acute mental health patients. From the outset, the new MHU incorporated curtain wall glazing in its design plan. The WA government and the design architects at GHD wanted to achieve the best quality daylight inside the building during the day(*3). Danpal’s polycarbonate façade feature along the front of the building.
The Sir Charles Gairdner MHU used a high-performance composite façade system known as Danpatherm® utilizing 16mm polycarbonate Danpalon® panels by Danpal for their main entrance. The insulated Danpatherm® façade system provide calming aesthetics and functionality:
- Clearly shows where emergency responders and visitors can access the building.
- Transfers natural light into the building, reducing the need for artificial lighting.
- Resistant to high impact. No risk of patients or equipment shattering the panels or injuring themselves.
REFERENCES
*1. Australian Institute of Health and Welfare. Mental Health Services In Brief 2018.
* 2. World Health Organization (WHO). Geneva. Mental Health Disorders Affect One in Four People. 2001.
* 3. Government of Western Australia Department of Treasury and Finance. QEII Medical Centre Development Application Mental Health Unit. Perth, WA: 2011.
*4. TAHPI Pty Ltd. Part B – Health Facility Briefing & Design. 180 Mental Health Unit – Adult. 2014.
*5. Park MY, Chai C-G, Lee H-K, Moon H & Noh JS. The Effects of Natural Daylight on Length of Hospital Stay. Environmental health insights. 2018.
Read about inspiring Australian projects through our case study articles or view our Thought Leadership Videos to learn more.



