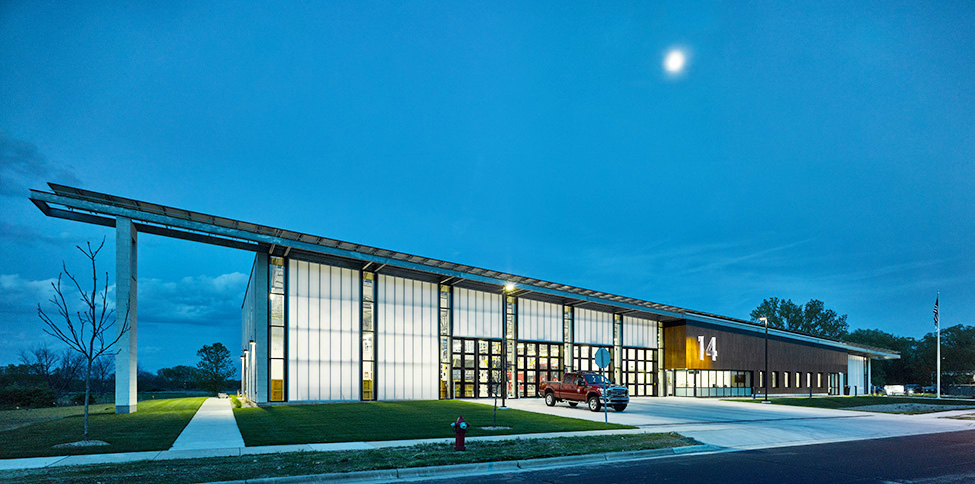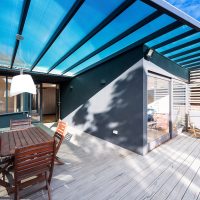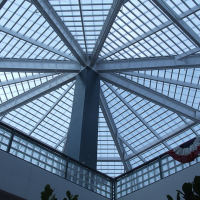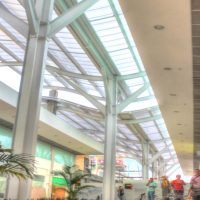Fire Stations and The Highest Possible Green Building Certification

Fire stations have evolved; they are more than a kitchenette, bunks and bays for trucks. They are city structures that provide staff with(*1):
- A home during long shifts;
- A gym;
- Training areas;
- Meeting areas;
- Cooking facilities.
They provide the city with(*1):
- Community education areas;
- Community meeting areas;
- In some cities, they are used as polling locations.
Due to their size, fire stations are also a significant contributor to the city’s landscape. Their design can boost or hinder the look and appearance of a community.
Madison 14 Fire Station in Wisconsin, USA, has achieved Platinum LEED certification. In addition to the translucent polycarbonate panels that make up the large walls and façades, 14 Fire Station has a suite of state-of-the-art sustainability components. All components were holistically integrated into the design from the start.
The design promotes staff wellbeing and exceeds social and environmental standards. By incorporating light, shade and temperature control, Madison 14 Fire Station’s design contributes to:
- Lower staff stress.
- Improved staff productivity.
- Increased staff focus and concentration.
- Lower blood pressure.
- Promotion of healthy circadian rhythms.
Madison 14 Fire Station’s Sustainability Components:
- 2630 square feet of insulated Danpatherm® translucent pre-fabricated cassettes.
- A 50kw solar system was installed along the length of the structure. The solar panels also double as building shade(*2).
- Automatic sensors control artificial lighting and heating, ventilation and air-conditioning (HVAC) (*2).
- Automatic daylighting control.
- Ground source heat pump (*2)
- Low emitting materials.
- Low flow plumbing fixtures (which reduce water wastage by 40%)(*2).
- Recyclable materials (including the translucent facades).
- Locally-sourced materials(*1-2).
- On-site recycling program which has reduced waste going to landfill by 84%(*2).
Impressive Building Design Considerations:
- High traffic and regularly visited areas were built with outside views to promote a sense of time and place, and wellbeing(*2).
- A matte finish was extruded into the façade cladding system to reduce glare. Reducing glare was particularly pertinent for Madison 14 Fire Station. Madison experiences bright summers and snow-white winters.
- Superior quality insulation systems to retain heat gain during the icy Madison winters.
- The translucent façade walls which were installed have high ‘U’ and low ‘R’ values. They greatly assist with naturally maintaining comfortable temperatures during all seasons.
Thorough planning of emergency services buildings and stations result in excellent outcomes. Staff are healthier and happier, and initial and ongoing costs can be lowered.
REFERENCES
*1. Short Elliott Hendrickson Inc. Nine Major Trends Shaping Modern Fire Station Design. USA, 2020.
*2. City of Madison Fire Department. Fire Station Fourteen. Madison, WI, 2020.
*3. The city of Madison. City earns LEED Platinum certification for fire station 14. City of Madison, 2019.
*4. US Fire Administration. Safety and Health Considerations for the Design of Fire and Emergency Services Stations. US Department of Homeland Security. May 2018.
Read about inspiring Australian projects through our case study articles or view our Thought Leadership Videos to learn more.



