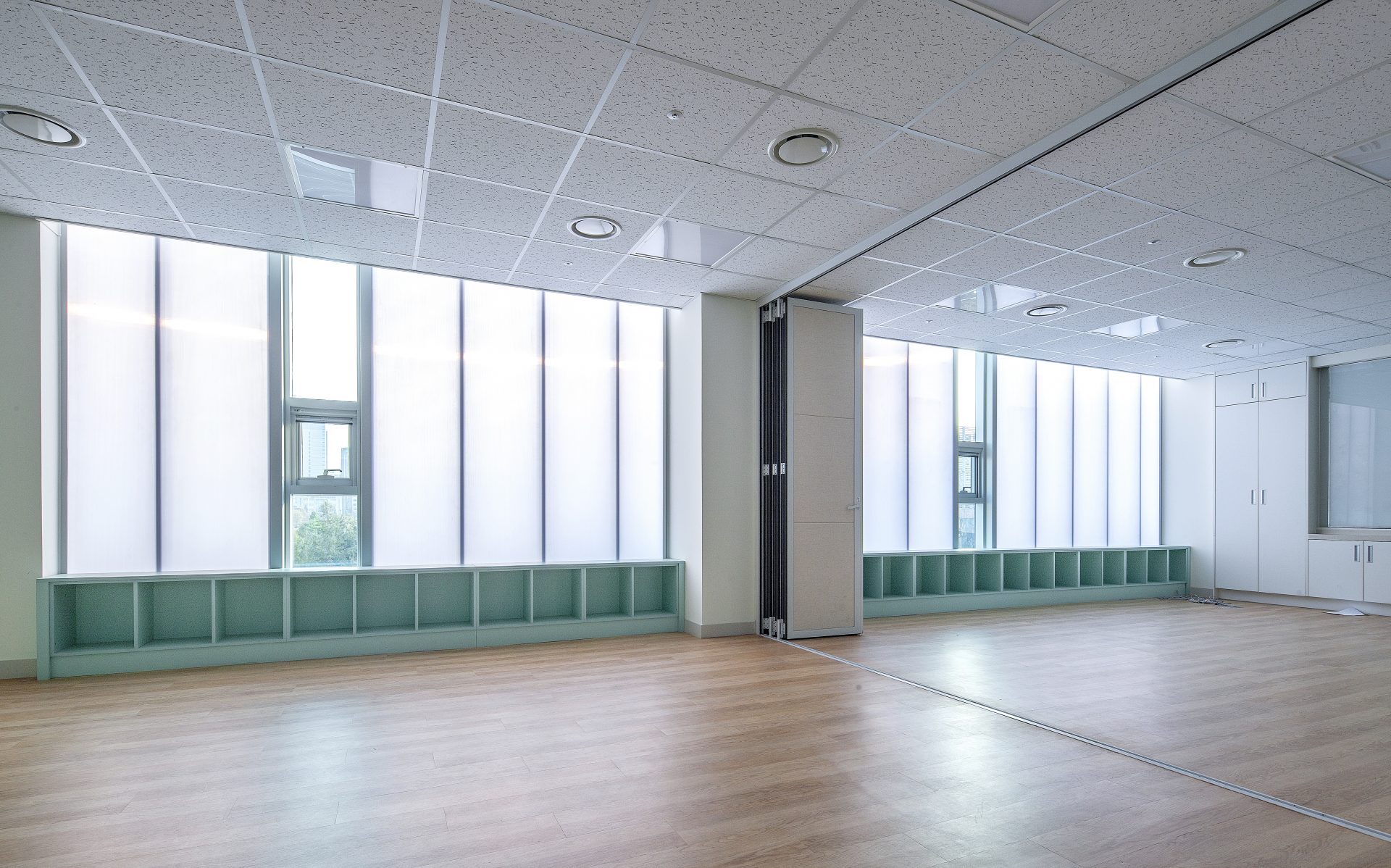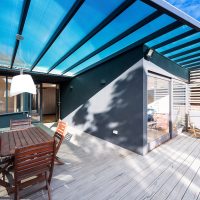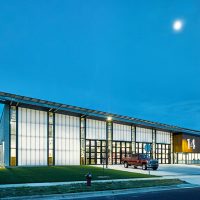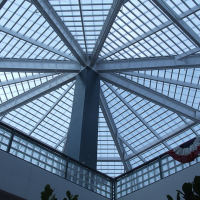Architectural Daylighting Design

Awaken the senses with architectural daylighting. Daylight designs improve happiness, productivity and health. The best place to start with a design is daylight. It can be as simple as including translucent façade areas or roof skylights. We recommend a holistic approach: integrate daylight into designs to solve lighting, thermal and solar challenges while promoting health.
Architectural Daylighting and Influencers from the Past
Daylighting considerations have been important throughout history. However, one of the most renowned forerunners of modern architectural daylighting was the Staatliches Bauhaus school. Bauhaus may have closed in 1933, but its influence continues to reach designers today. Employing light to shape spaces is one of the key themes taught at Bauhaus and one which is still included in art, design and architectural curriculum today.
Light isn’t seen solely as a practical solution to visual lighting or temperature control.
From the Bauhaus perspective, it symbolises freedom, understanding, health, equality and union. Designs oozing such symbolism inherently feature multiple openings in the walls for a constant connection between outside and inside.
The list of Bauhaus alumni is extensive and impressive. Among those who influenced light in design included:
• Hirschfeld-Mack – used coloured light projections to awe and amaze and demonstrated how to create white light.
• Albers – an expert craftsman who among many achievements taught us how to perceive spaces and design with colour, light and glass.
• László Moholy-Nagy – was a pioneer of light in art has inspired a massive cohort including Le Corbusier. Le Corbusier channelled light into interior spaces as a matter of importance. His long window strips known in French as fenêtre en longueur are now commonplace in designs the world over.
A Taste of Today’s Daylight Design Themes
• Greater client awareness of sustainability and the health-related benefits of naturally lit environments
• Natural light is perceived to be as important as internal useable square footage, leading to more exciting spaces with interconnecting vertical connections
•Technological advances in thermally efficient thin-framed glazing, allow architects to explore a greater variety of envelopes and apertures
• The intrusion of solid framing elements has been reduced, allowing for purer sculptural forms
Approaches for Daylight Design
• Be aware of the natural light that is or could stream into space – how does it illuminate and bring the building to life? Consider the psychological and physiological benefits of users of the area.
• Look to the natural environment and art for inspiration in the application of light.
• Consider how daylight can be introduced into an interior and then cross-check these options against functional and spatial limitations or restrictions.
• Analyse how the light will influence the interior dynamics. Will the light shape or give meaning or value to the building?
Architectural Daylighting from the Danpal Perspective
Well-designed buildings embrace natural light wherever possible while balancing thermal and solar energy. We believe that daylight and comfort go hand-in-hand.
Danpal set its sights on being a leading visionary in light architecture and light architecture solutions for every building envelope over 30 years ago. From planning tools to create the most appropriate design concept to on-site installation support. The natural energy gain should be optimised and controlled to benefit the building, the environment and the occupant.
Danpal light architecture technologies such as the Danpalon® panel with unique, one-of-a-kind standing seam design is just a sample of the innovation for which Danpal is famous. Danpal applications have been used in commercial, industrial, residential, health, entertainment, sports, transportation and more.

The above image is an amazing and unique example of a church built just outside of Seoul, South Korea by Shinslab Architecture – which embodies the very essence of divine illumination. The “Light of Life Chapel” was constructed with natural materials paired with glass and translucent Danpal polycarbonate panels in order to integrate the building into its surrounding landscape as much as possible.
Read about inspiring Australian projects through our case study articles or view our Thought Leadership Videos to learn more.



