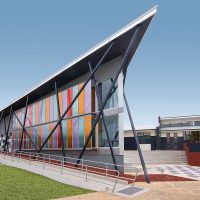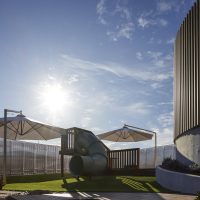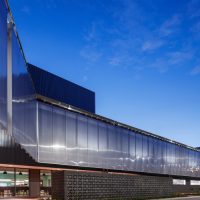The Curve of Form and Function
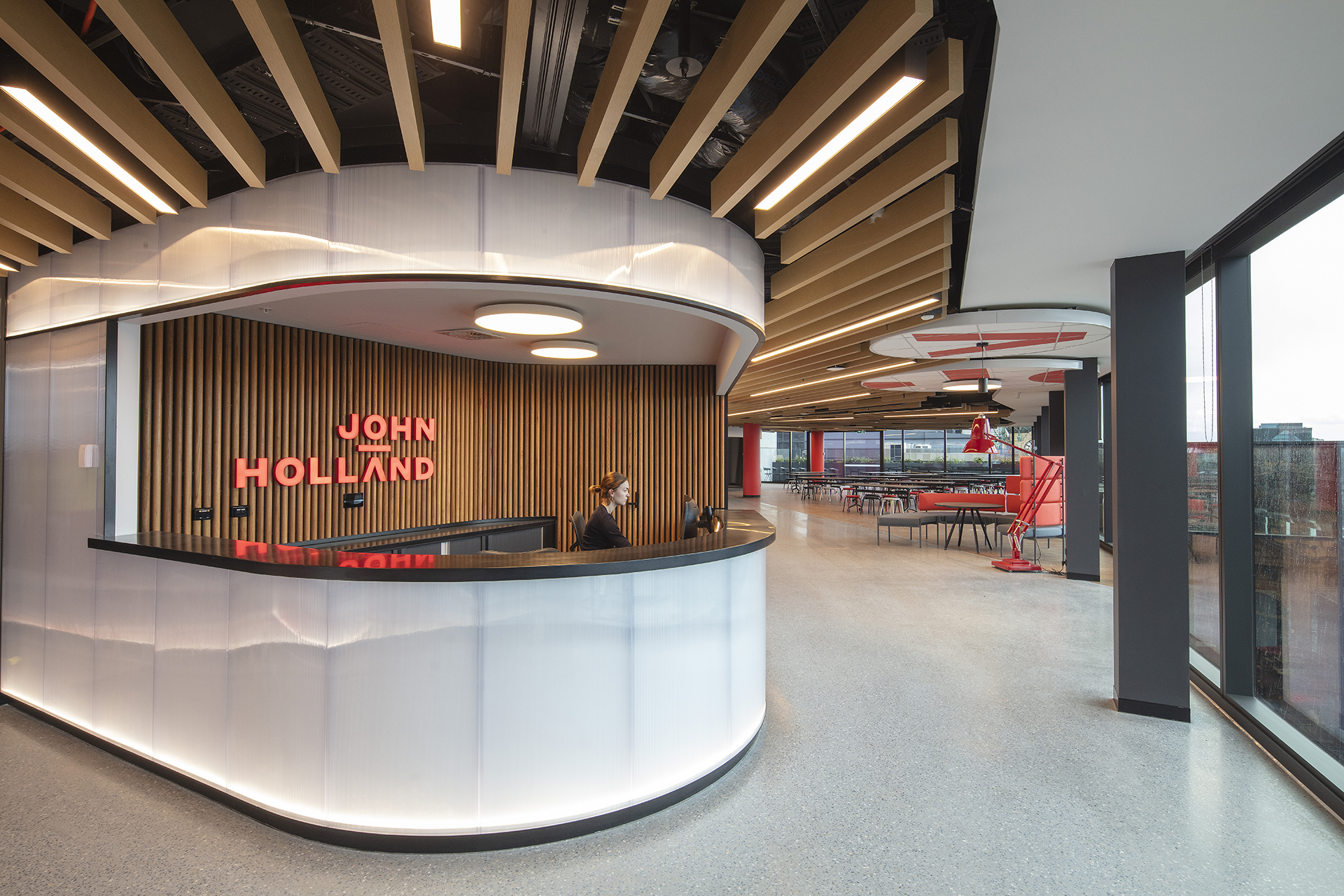
Curved Danpalon® Feature Walls for John Holland NextHome
In collaboration with Decibel Architecture, Danpal was engaged to supply a number of curved polycarbonate Danpalon® feature walls for their innovative design of John Holland’s Nexthome workspace.
To support occupants in achieving an optimal flow state in their work, the John Holland ‘NextHome’ expertly weaves physical space in challenging new ways that encourage and enhance different styes of working environments. Links between disciplines and avenues that connect occupants to external markers of their city, the workplace enhances spatial character whilst harnessing external landmarks to support internal wayfinding.
The design brief called for decorative internal cladding with minimal framing, so featured a range of curved translucent shapes to be backlit to showcase John Holland’s iconic graphics behind.
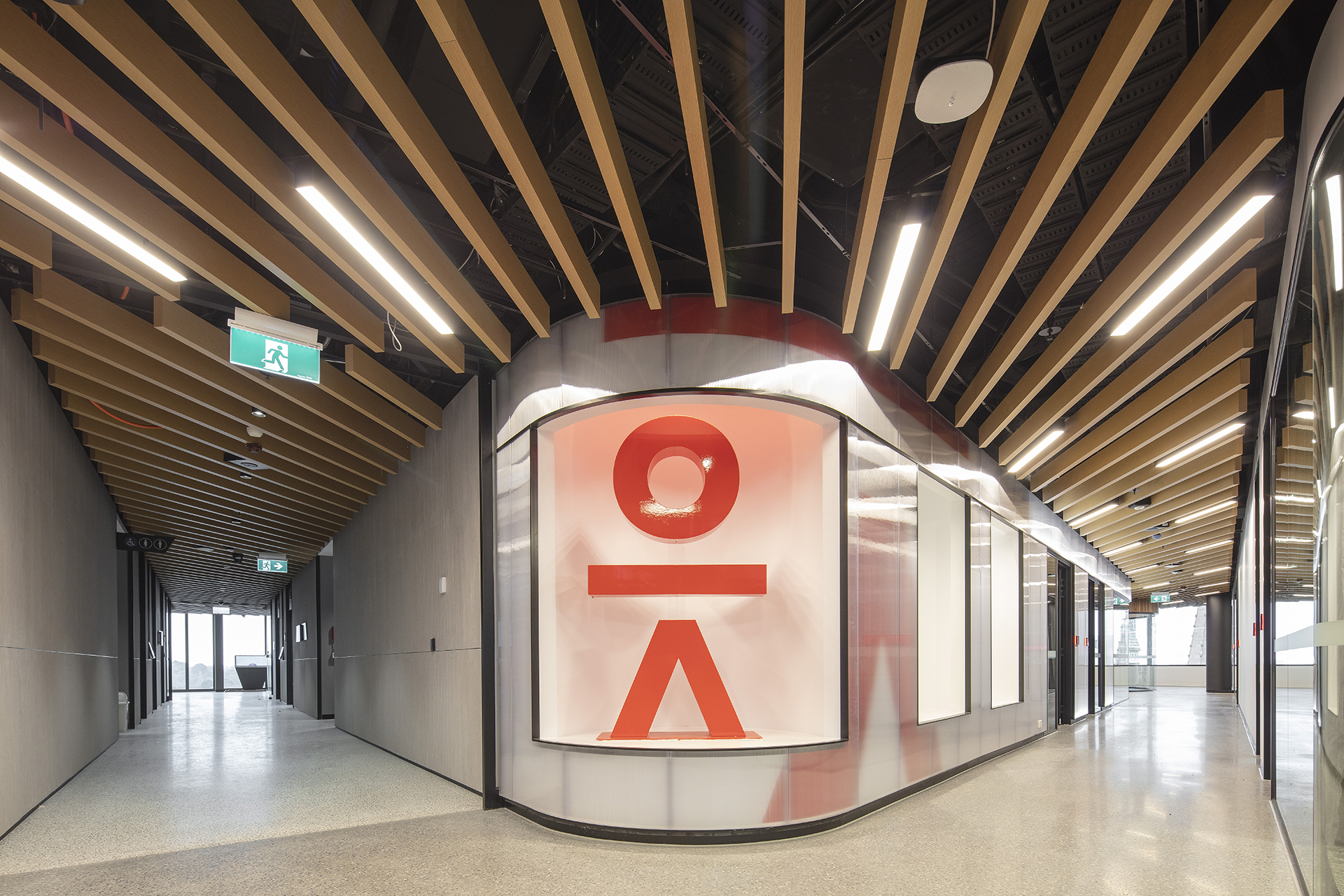
The design brief for John Holland Nexthome required decorative internal cladding with minimal framing, requiring a range of curved shapes to be backlit and showcase various signage elements.
As part of our commitment to helping clients realise their most creative geometrical possibilities, this was a challenge we reveled in undertaking. Danpal Interior polycarbonate solutions enable the creation of revolutionary spaces: partitions evoking both intimacy and openness or translucent ceilings that illuminate the occupant’s experience.
A solution was designed collaboratively with Decibel Architecture that utilised heat-formed 8mm clear Danpalon® panels. Installed by City Projects, the system came together through with framed clear polycarbonate connectors for maximum transparency and a flush external finish, with a bespoke lightweight aluminium edge framing achieving the most frameless appearance possible.
The John Holland Nexthome project was an opportunity for our team to bring practicality, functionality and cost-effectiveness to inspired design, with a solution that realised the vision of spectacular curved internal features with relative ease and at a cost-effective price.
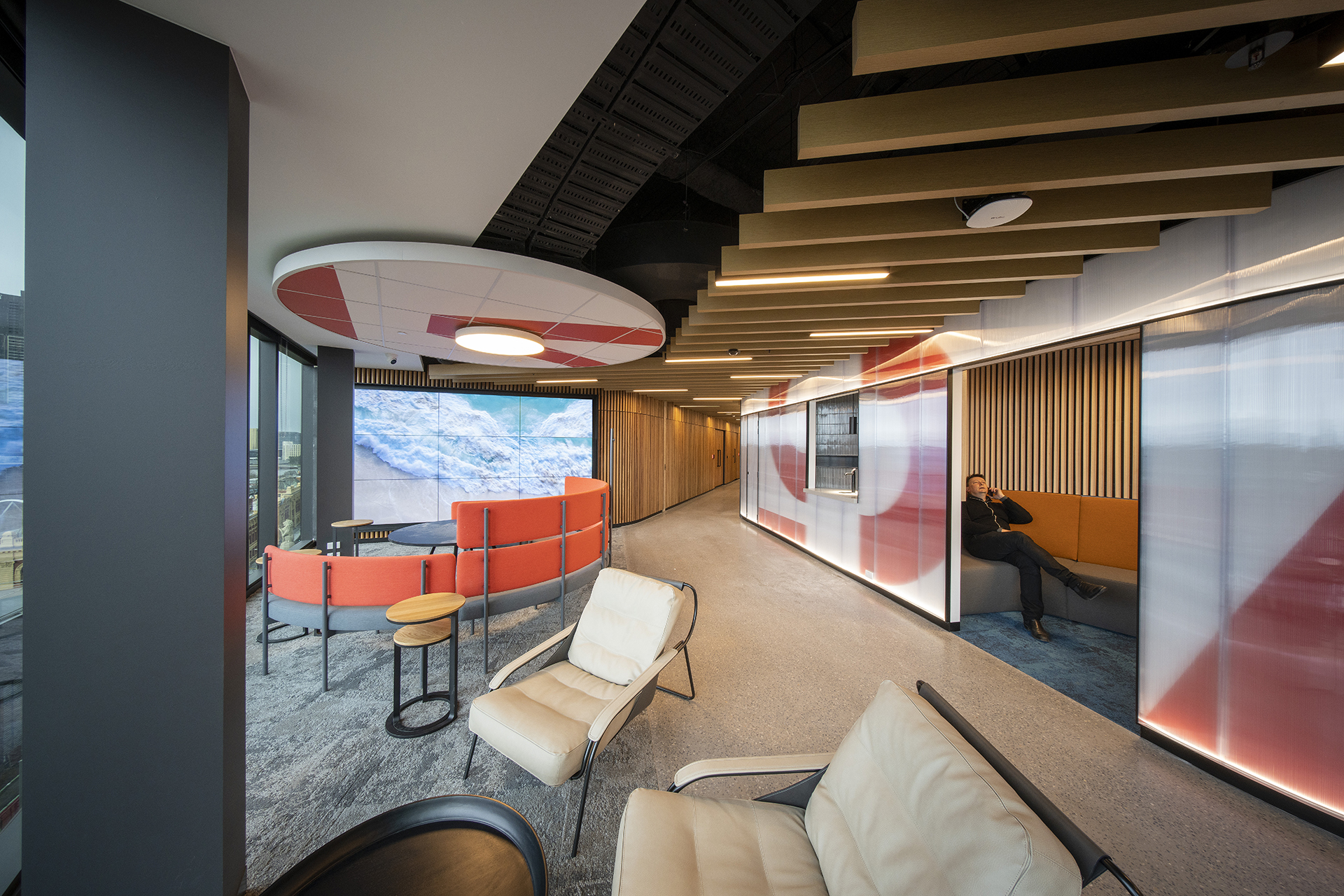
Danpal’s solution utilised heat-formed 8mm clear Danpalon® panels, installed with framed with clear polycarbonate connectors for maximum transparency, a flush external finish, a bespoke lightweight aluminium edge framing and heat-forming to achieve a dramatic curve for the feature walls.
Working with the world’s innovators almost always involves a challenging design brief; a challenge we revel in. Each project pushes us to grow, to innovate and to find a better way.
Working with a trusted Danpal advisor means access to expert guidance to achieve the technical and aesthetic requirements of your project. We assist in all manner of design and specification, with our experienced technical support team that can transform preliminary sketches into fully developed documentation and provide pre-engineered and bespoke solutions.
If you’re interested in finding out more, get in touch with us today or explore further by visiting our full service offering.
View the John Holland: NextHome Project Gallery
Click to explore more project case study articles or view our project case study videos

