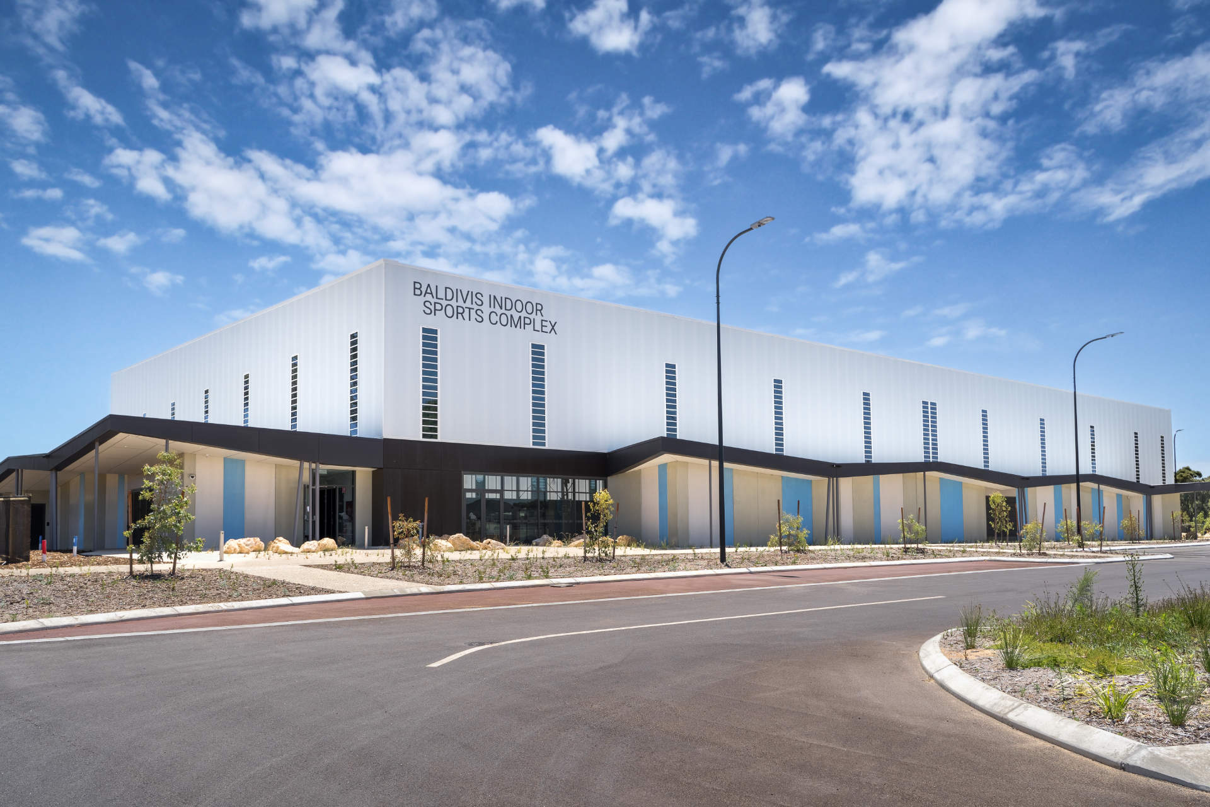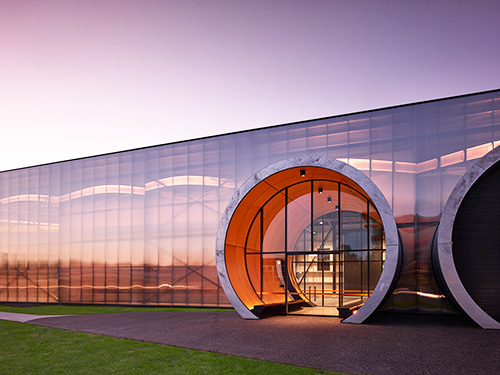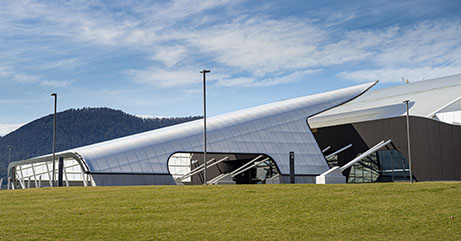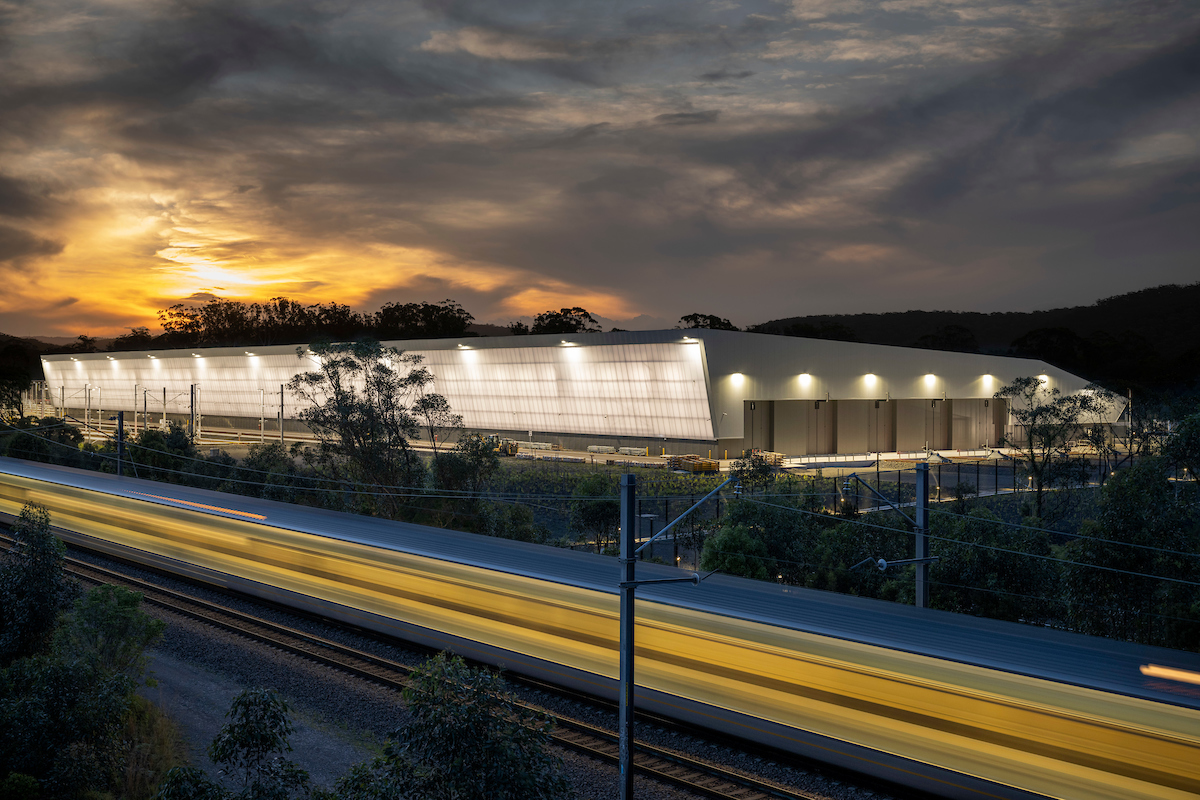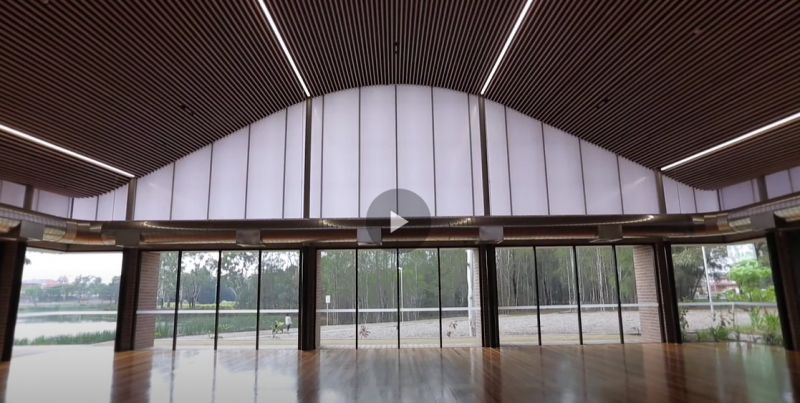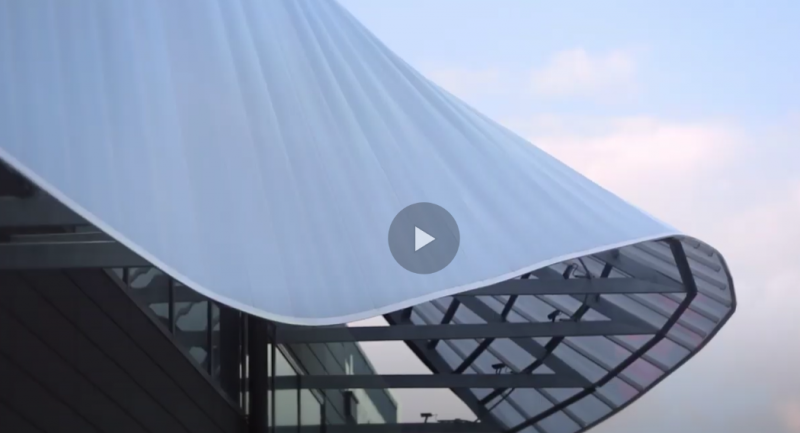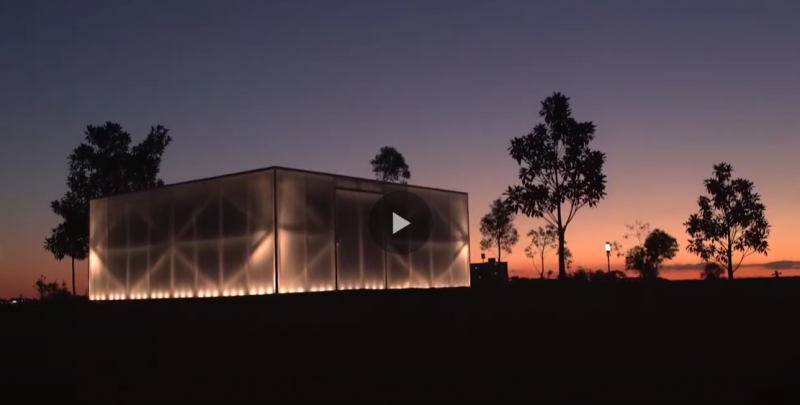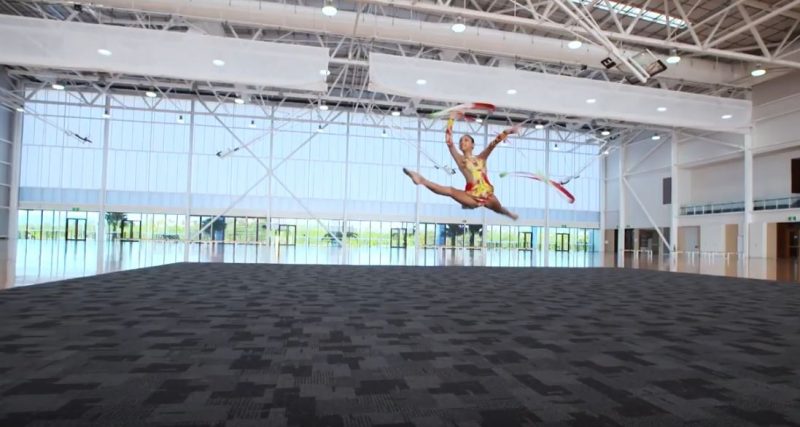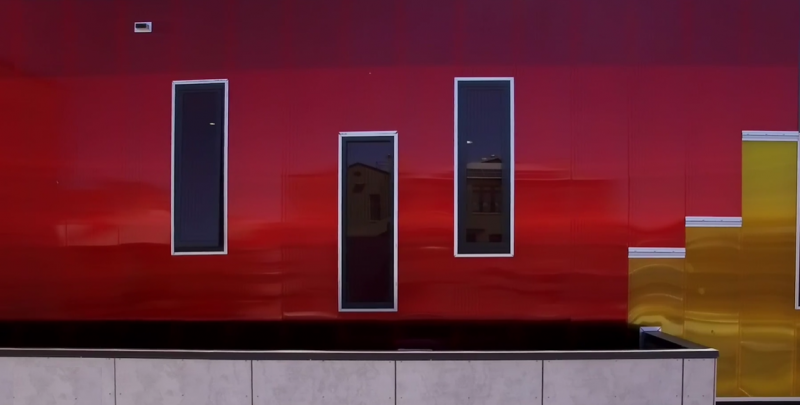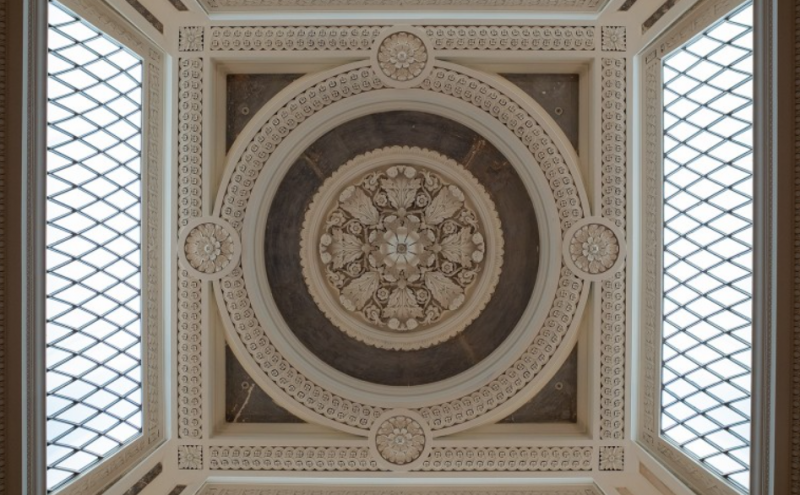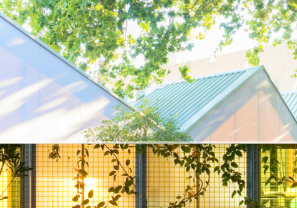Case Study Videos
“As an architect you design for the present, with an awareness of the past, for a future which is essentially unknown.”
Norman Foster
Project: Baldivis District Sporting Complex
The recently completed Baldivis District Sporting Complex was developed with a clear intention to engage with its beautiful natural surroundings, as well as the climatic conditions and functional requirements. With Danpal’s Seamless Façade, it was able to create a translucency that gives a connection to the outdoor setting, and it also gives glimpses of natural light that can eliminate the use of artificial lighting.
Click on the image to view the video.
Project: Victorian Tunnelling Centre
Danpal was engaged to provide a large-scale translucent facade capable of supporting itself over large spans for Victorian Tunnelling Centre, one of Australia’s most innovative learning facilities. It is the only facility of its kind where students can train within replica mined and bored tunnels on the same site.
Click on the image to view the video.
Project: MyState Bank Arena
Located very close to the banks of the Derwent River and surrounded by picturesque views of the amazing landscape of rolling hills, the Danpal Seamless Roof was used as a stunning entrance point, that has a translucent design feature to providing diffused natural light in the daytime and also in the night, which appears to look like a fabulous lantern-like effect.
Being the egress point of the building, fire safety was extremely important.
Click on the image to view the video.
Project: Intercity Fleet Maintenance Facility
The design aspiration for the project was to sit in and connect to the landscape while providing the internal space for the maintainers to perform at their best.
The maintenance facility includes a highly insulated and controlled naturally ventilated fleet maintenance building, auxiliary workshops, material storage (including flammable liquid), administration, training rooms and associated amenities.
Click on the image to view the video.
Project: Woodcroft Neighbourhood Centre
Designed to seamlessly integrate into its natural surroundings, discover how Danpalon® Microcell clear panels create a lantern effect at night and allows natural daylight into a community building.
The floating quality of the Danpal Seamless Façade give users a sense of comfort, safety and serenity.
Click on the image to view the video.
Project: Pimpala Station
Some structures evoke a dialogue between the inside and outside. Standing tall in its elegance, discover how Danpalon®’s ability to twist and illuminate brought a vision into reality.
The spectacular curving design of the Danpal Seamless Façade points to aeronautics flight.
Click on the image to view the video.
“Life is architecture and architecture is the mirror of life.”
I.M. Pei
Project: Blak Box
Discover the enclosed box that is the perfect space and place for a conversation, a fully immersive experience during the day and night.
Designed as a visual and aural space, a double-glazed Danpalon® solution is the perfect combination of lightweight while showcasing sound and light design.
Click on the image to view the video.
Project: Gold Coast Sport & Leisure Centre (GCSLC)
Designed to host world-class sports events and provide a legacy for the City of Gold Coast community to enjoy, a vast Danpalon® architectural façade sits proud on the Gold Coast Sport & Leisure Centre.
The large-scale, seamless translucent façade highly insulates and evenly diffuses both natural daylight and interior lighting, providing the perfect balance of aesthetic grace and structural strength for which Danpal is renowned.
Click on the image to view the video.
“I have a dream that architecture can bring something to contemporary society. Architecture is how people meet in space.”
Kazuyo Sejima
Project: Ballarat and District Aboriginal Co-Operative (BADAC)
Discover how a double-glazed Danpal façade incorporates culture and the land into a building, while creating a safe and welcoming space.
Danpalon® colourful Microcell panels were used to create the unique translucent flag.
Click on the image to view the video.
Project: Ian Potter Queen’s Hall Redevelopment, State Library Victoria
Go behind the scenes of The Ian Potter Queen’s Hall unique redevelopment.
A specially engineered and custom-built Danpal Roof system brings in soft, natural light while still protecting the historic, delicate diamond fish scale design.
Lightweight translucent Danpalon® Microcell panels are installed over the entire hall as a second, outer skin roof to protect the original roof.
Click on the image to view the video.

