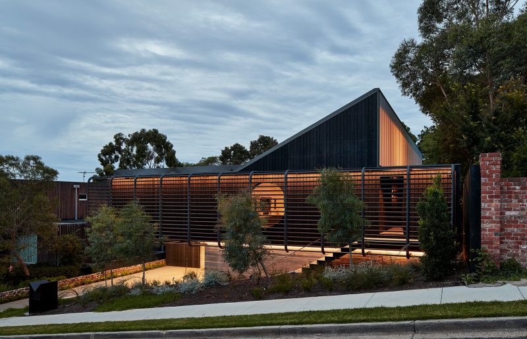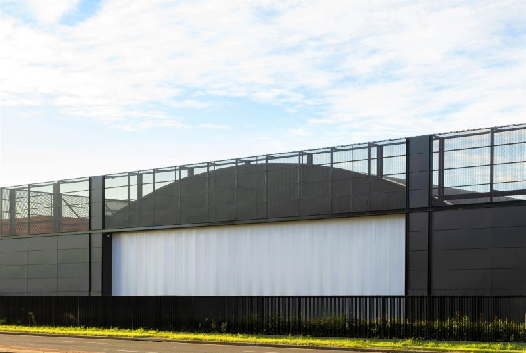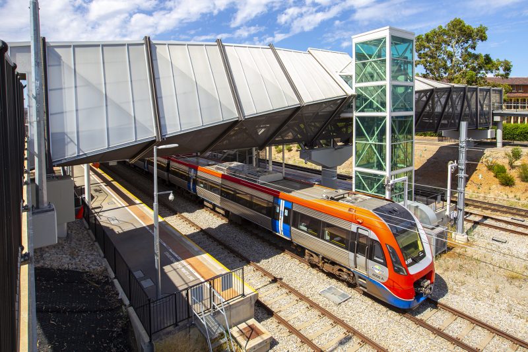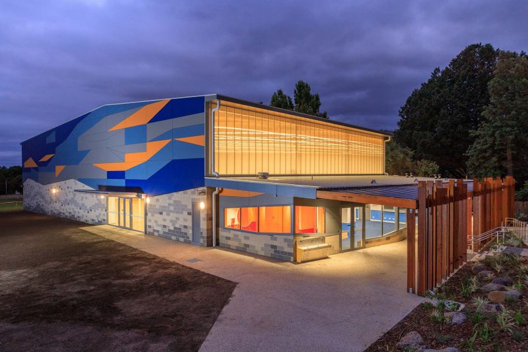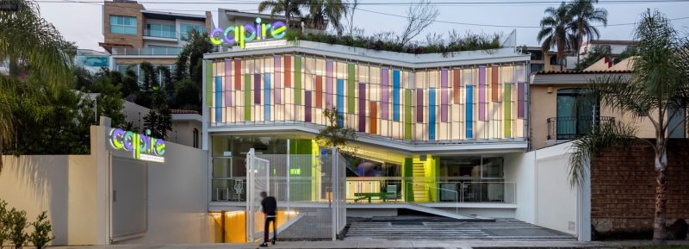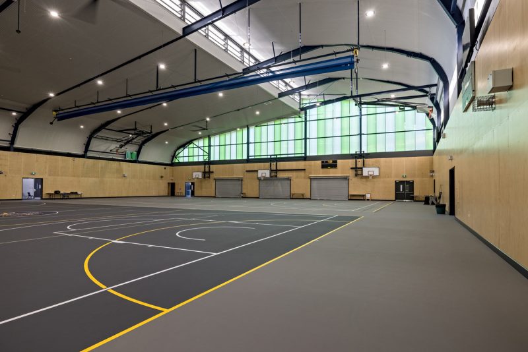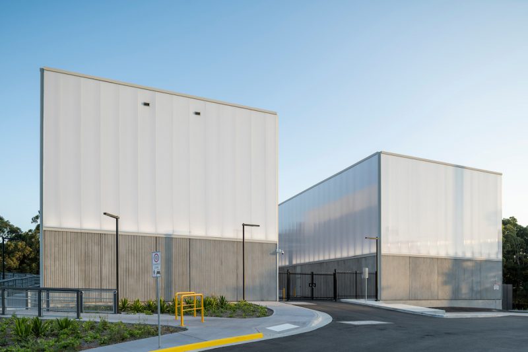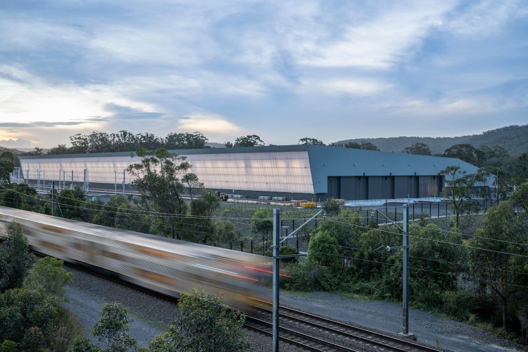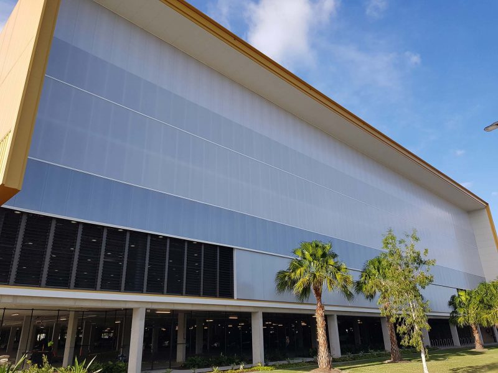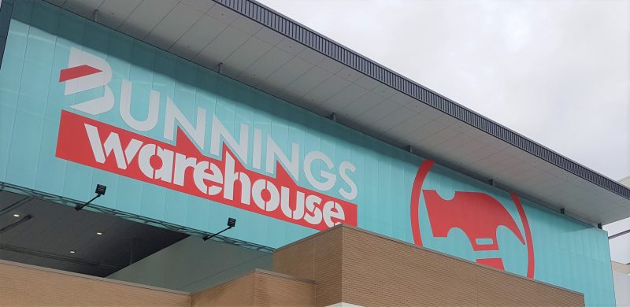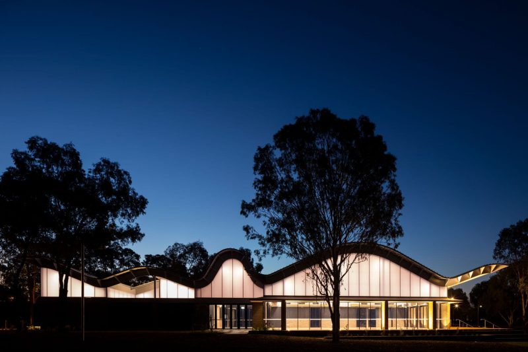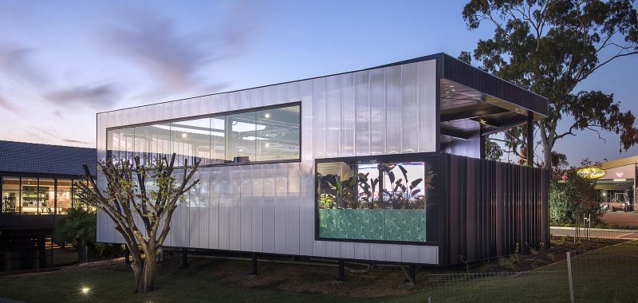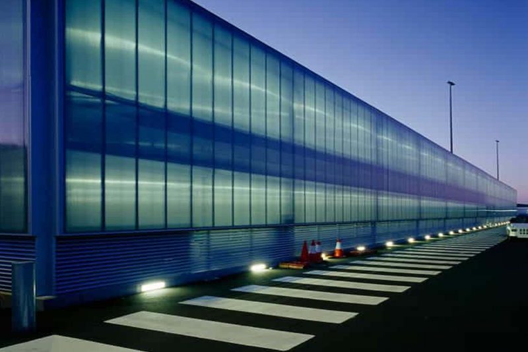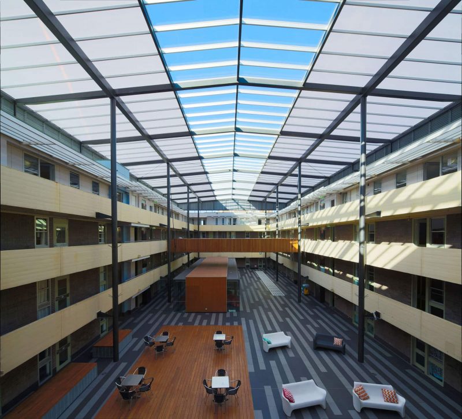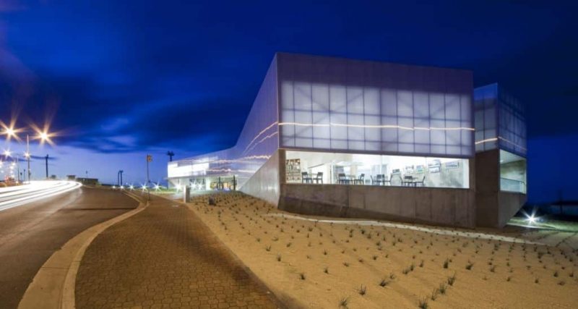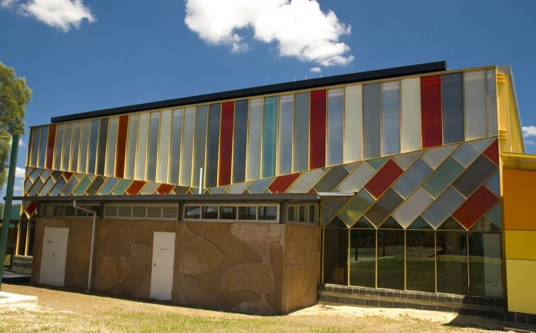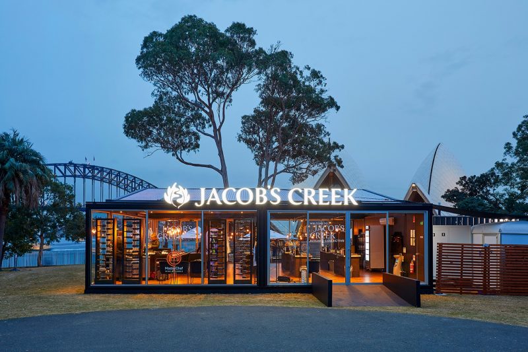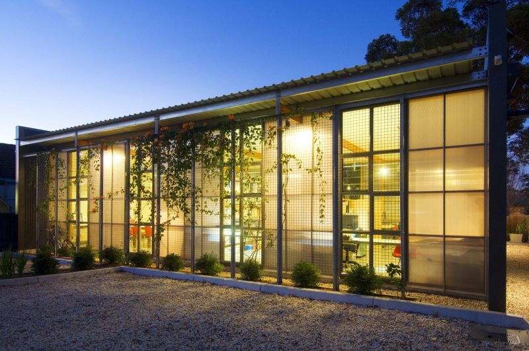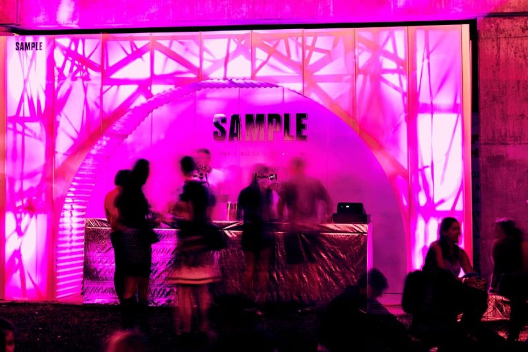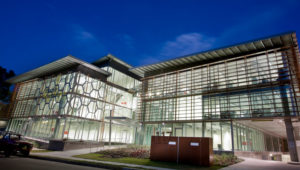Case Studies
Cue The Light, For Kew House
Prefabricated Danpatherm® Glazing Alternative for Kew House In collaboration with March Studio architects and Bluline Projects, Danpal was engaged to supply a...
A Healing Light for Auburn Medlab Pathology
Danpalon® Insulated Daylighting System for Auburn Medlab Pathology Working closely with Eaton Architects, Danpal was engaged to engineer and supply a thermally...
Bridging The Gap for Wayville Train Station
Danpalon® Polycarbonate Panel Systems for Wayville Station, SA Architecture provides a physical framework for the social lives within our communities. Whilst providing...
Lighting The Foothills of Montrose Primary School
Danpalon® Façade & Canopy for Montrose Primary School Working closely with H20 Architects and Jointly, Danpal engineered and supplied a self-supporting Danpalon®...
Technicolour Shade and Wondrous Light at Capire Nursery
Danpalon® Louvre Shading Device for Capire Nursery As part of Capire Nursery’s aspiration for architectural realisation of growth and wonder, Danpal provided...
Walking In the Light at Indooroopilly State High School
Danpalon® Polycarbonate Roofing & Façades for Indooroopilly State High School Working closely with Gray Pucksand, ADCO Constructions and Bligh Tanner, Danpal was...
WestConnex; The Light At The End of The Tunnel
Danpalon® Polycarbonate Wall for WestConnex Bexley Operations Centre As part of Australia's largest road infrastructure project, Danpal was engaged to design and supply...
A Wall of Light for New Intercity Fleet Maintenance Facility
Danpalon® Polycarbonate Wall for New Intercity Fleet Maintenance Facility As part of the NSW Government’s New Intercity Fleet project, Danpal was engaged to...
Aglow in Gold for Gold Coast Leisure Centre
Danpalon® Architectural Façade for Gold Coast Leisure Centre In close collaboration with BVN and Hansen Yuncken, a large Danpalon® architectural façade boasting...
Diffused Architectural Glazing Systems for Bunnings Newstead
Danpalon® Chosen For Next-Gen Bunnings Newstead Store With a long-standing legacy of supporting aspirational architectural projects with innovative daylight architecture solutions, Danpal...
Inspired by Natural Light in Architecture
Woodcroft Neighbourhood Centre’s Danpalon Polycarbonate Awes If you have no light, you have no architecture – Shaun Carter, Architect(*1) If you...
The Contemporary Façade at Bridgeway Hotel
Stylish & Modern Inspiration That Restored the Charm of Bridgeway Hotel Single and double glazed façades come with numerous options for colours,...
Hobart Airport Leads in Energy Efficiency with New Airport Façade
Hobart International Airport is one of Australia’s top leaders in becoming carbon neutral What is Hobart International Airport doing differently? They are...
UNSW New College Masters Natural Lighting in Building Design
Commercial Polycarbonate Glazing for Energy and Health Through intelligent and purposeful design, educational facilities and their respective accommodation and relaxation areas can...
The Heroes of Architectural Design at Maker’s Workshop, Burnie
Promote Health and Happiness with Science and Light Makers’ Workshop by in Burnie Tasmania, designed by Terroir architects, opened in 2019. It...
Thrive and Grow with Light and Colour at St. John Paul II Catholic Primary School
Light in Architecture and Psychology of Light Showcased in School Wall Design There is a lot more to light and colour in...
Jacob’s Creek is ‘Everbright’ in Bennelong
A perfect compliment to a glass of Jacob’s Creek white wine In the crisp air of Sydney’s midwinter, there was only light...
Zero Emission Office Building, Coffs Harbour
Architecture That Cuts Energy Costs and Emissions Engineers, architects and designers are not only reducing costs but eliminating them through eco architecture....
Sample Brew Festival Tent Pushes the Envelope
An Awe Inspiring Celebration Melbourne’s Sugar Mountain Festival is an annual celebration of cutting-edge music and art. Treasures in the two tastiest...
Lifestyle Working Way of The Future, Sydney – Renewable Energy
Built for the Future – Translucent Polycarbonate Roof, Waterless Urinals and Daylight Panels Sydney’s ‘Lifestyle Working’ commercial building is leading the way...

