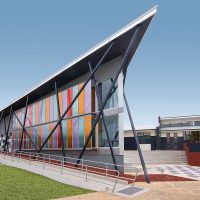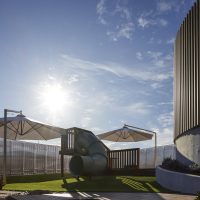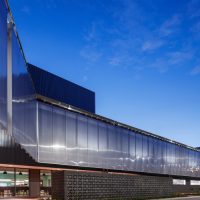Homage to Post-War Residential Design at the Grange Residence
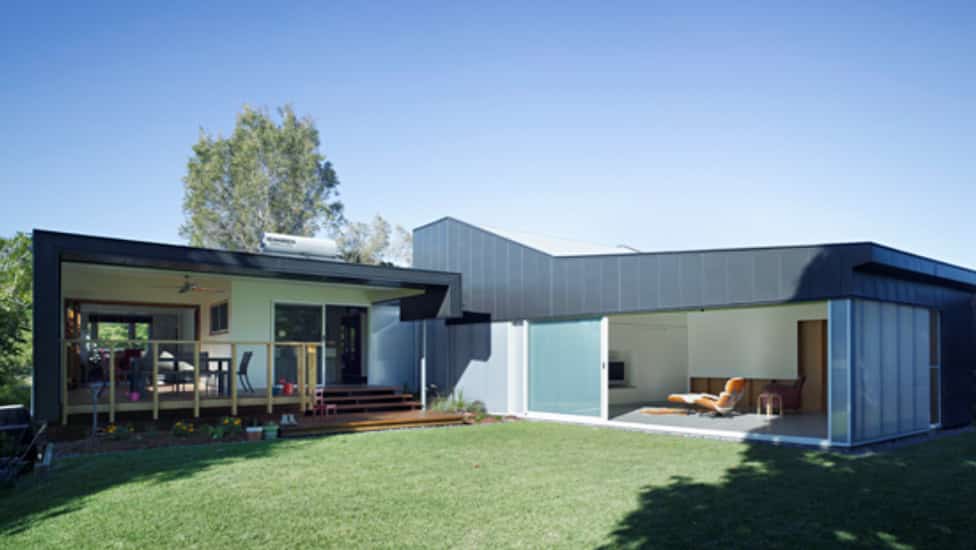
A Twist of Modern Architecture Brings the Project to Life
Architect Kieran Gait has elevated a post-war Grange residence into the 21st century while retaining its charm. The property oozes creativity and opportunity with crisp whites, un-masked pine laminated veneer lumber stud walls and light. Gait chose Danpalon® translucent panels for walls and custom skylights throughout the project.
Edinburgh was where Gait gained his degree, but it was Brisbane where he found a career and a wife to share both work and life with. 17 years on Kieron and his wife Wei Shun Lee have completed countless projects from residential properties to resorts (Keiron Gait Architects 2019). Designs are humble, refreshing and welcoming while also being practical, economical and timeless. The pair share an abundance of architectural and design skills that far surpasses their years.
The Grange Residence is no exception.
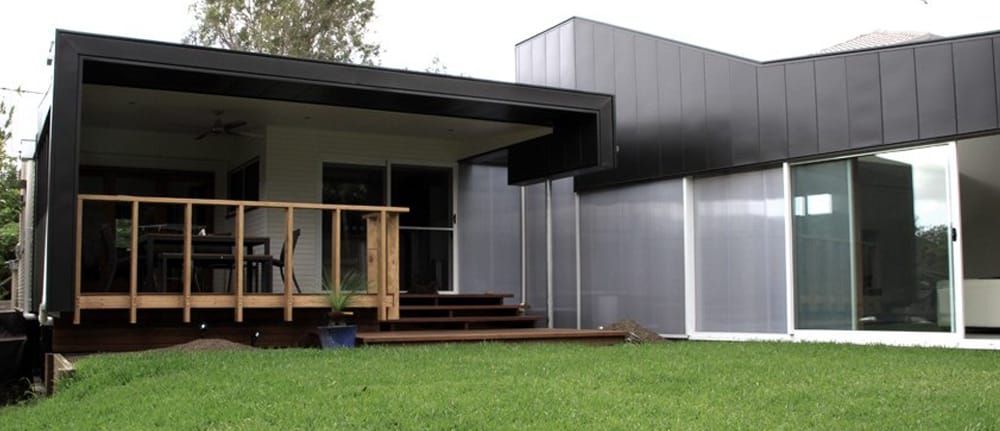
The Project Brief:
Two extensions to an existing post-war home in the Brisbane suburb of Grange in Queensland: a back deck and a room known as ‘the garden room’. The garden room would have multiple uses including a studio and guest quarters. The yard was typical of suburban backyards with a fruit tree and plenty of undergrowth (Bailey 2013). With a growing family living in the house, the spaces needed to accommodate for outdoor activities and quiet escapes.
The post-war period saw a shortage of building supplies, increase in population and an influx of international builders and designers (Brisbane City Council 2019). Homes were often built with timber, weatherboard or brick, when available and affordable. Key periods of influence were the art deco, contemporary and brick veneer periods (House of Home 2019).
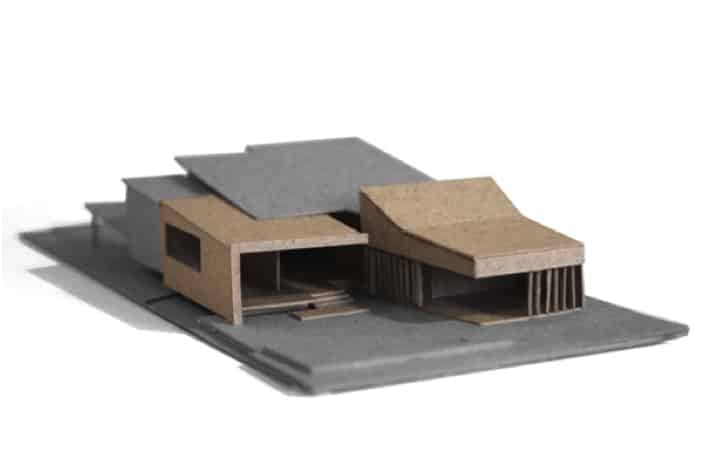
The Plan:
An L-shaped extension spans across the rear of the post-war home and includes a north facing deck and the garden room for a growing family. The deck would provide an additional living space with protection from the elements. Parents would be able to relax and entertain on the deck, hosting overseas guests, or the garden room while the children played outside.
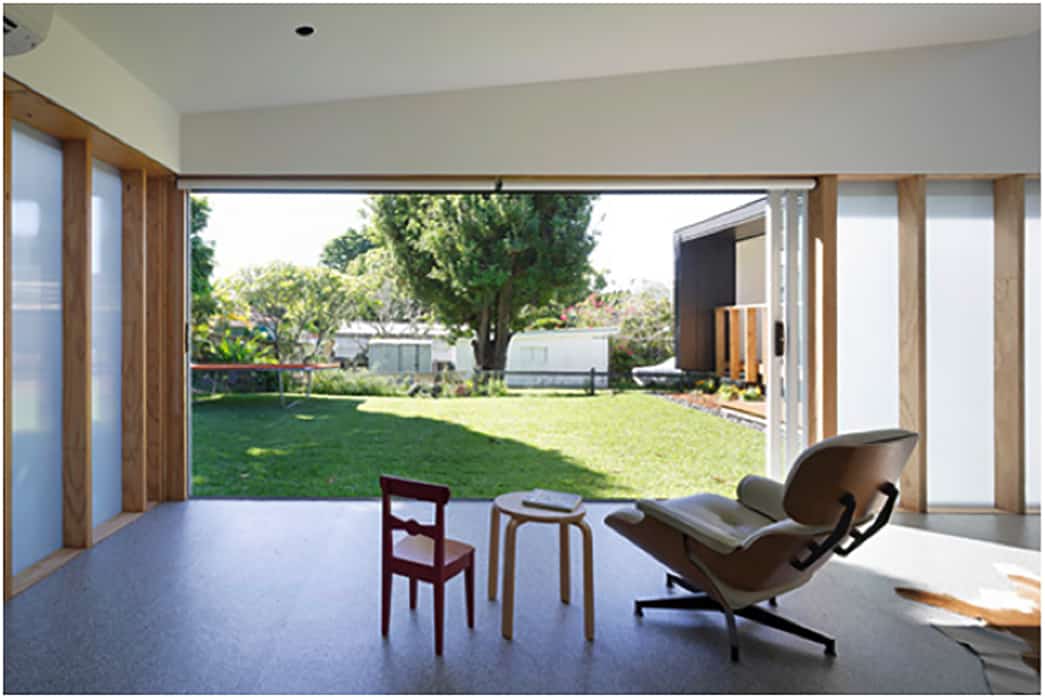
The Result:
Keiron Gait Architects successfully incorporated economical, high quality materials into a design that merges 3 eras of Australian residential design. It is no wonder this Grange residence was shortlisted by the 2013 Houses Award (Architecture AU 2013).
Laminated veneer lumber (LVL) was used as structural supports and an eye-catching feature. LVL pays homage to the use of timber in the post-war building period. The framing of the wall studs by white plasterboard reflects the modern era’s clean finishes and the lines of the art-deco period. 3mm was planed from all 150mm x 50mm LVL mullions which increased the sharpness of the finish and removed unappealing lumber stamps. In addition to the aesthetics, LVL is economical and made from locally sourced pine. As a result of the manufacturing process, LVL is perfectly straight, very strong and manufactured to size.
Danpal translucent façades are further enhanced by LVL framing, stretching the lengths of the northern and eastern walls.
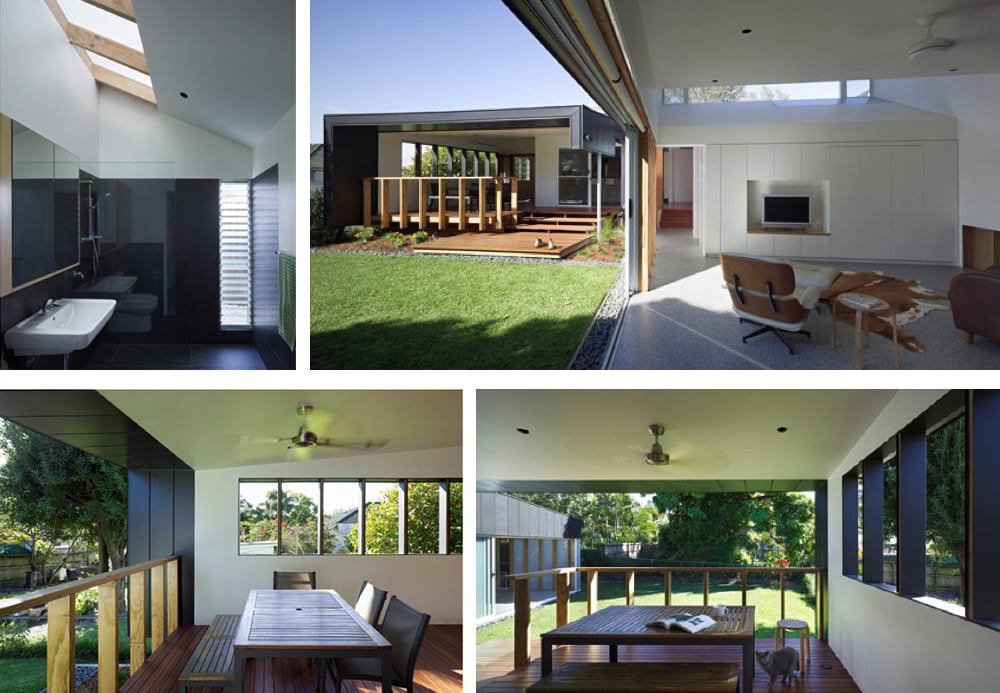
A custom skylight was made with Danpal Traditional roof system for the guest bathroom. The translucent polycarbonate panels allow natural light into the bathroom and provide thermal insulation and UV protection.
As with the timber, Danpal Façade systems are economical, beautiful and practical. The custom skylights and translucent façades effortlessly pair with the HYNE timber. All timber was treated for termite prevention. Internal timber received ‘hazard level H2S’ while the deck balustrade received H3. It also received four coats of satin Feast Watson Weatherproof to prepare it for the elements and UV rays. The bonding in the LVL used on the eastern side of the deck was vulnerable to extended periods of direct sunlight. In order to protect it, the mullions were fitted in between zinc plates.
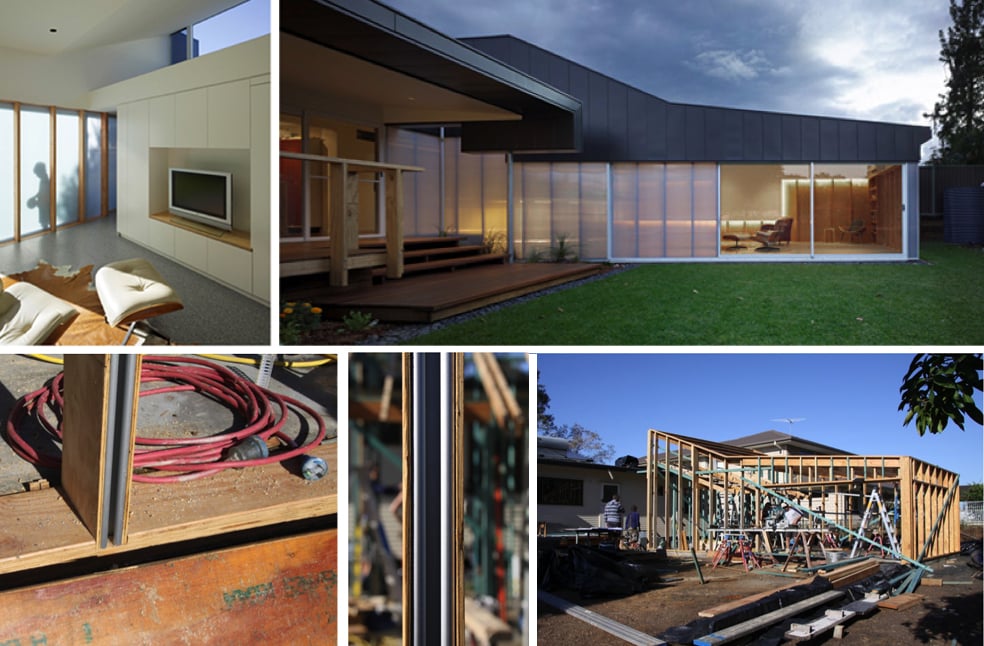
Interior lighting radiates from the property as night falls. Danpal’s translucent panels soften both daylight and artificial light through microcell technology.
During Construction, rebates were meticulously carved into the mullions by the carpenters. The rebates make for a professional finish and increased strength at the joins (Woodwork Basics 2019). Timber laminates disguise the aluminium connectors for the Danpal façades.
The construction period experienced rain, causing some challenges. The exposed grain on the faces of the LVL absorbed moisture and caused horizontal swelling. As a result, the builder had a few headaches in realigning the structural supports to ensure they were exact. In order to prevent this from happening again, future projects should see LVL frames fabricated off site and once on site, erected and protected from the weather immediately.
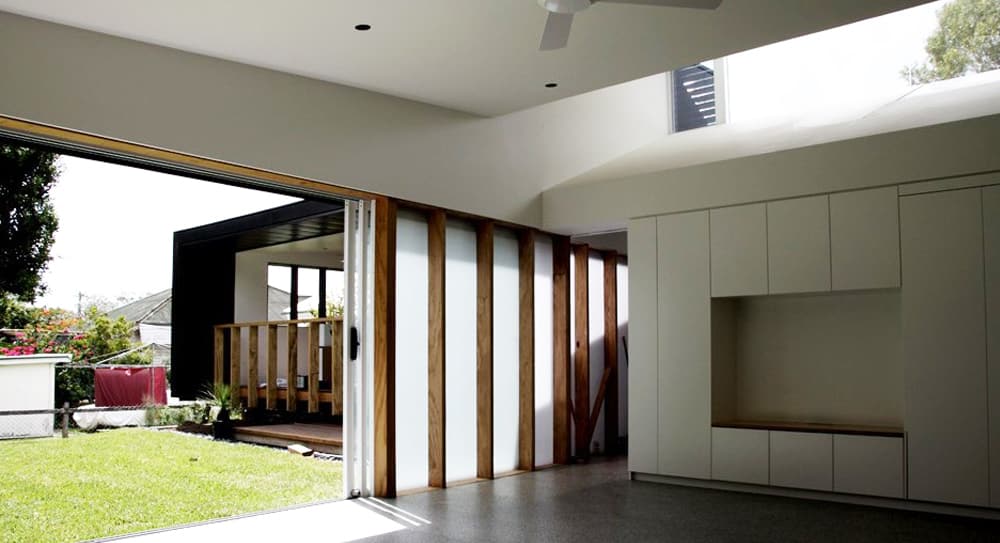
As morning emerges and the day takes shape, one could sit in the garden room and become immersed in the moving pictures cast onto the translucent façades. This is the feeling of home.
References
• Architecture AU 2013, ‘2013 Houses Award Shortlist: Alteration & Addition Under 200m, Architecture AU, viewed 1 May 2019
• Bailey, M 2013, ‘Grange Residence’, Architecture AU, viewed 1 May 2013
• Brisbane City Council 2019, Recognising House Styles, Brisbane City Council, viewed 1 May 2019
• House of Home 2019, Australian Home Periods, House of Home, viewed 1 May 2019
• Kieron Gait Architects 2019, Grange Residence, Keiron Gait Architects, viewed 1 May 2019
• Woodwork Basics 2019, Rebate Joint, Woodwork Basics, viewed 1 May 2019
Click to explore more project case study articles or view our project case study videos.

