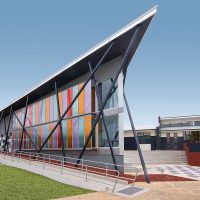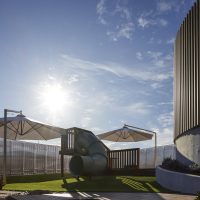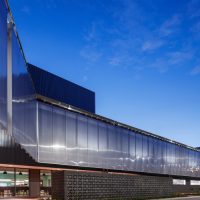Aglow in Gold for Gold Coast Leisure Centre
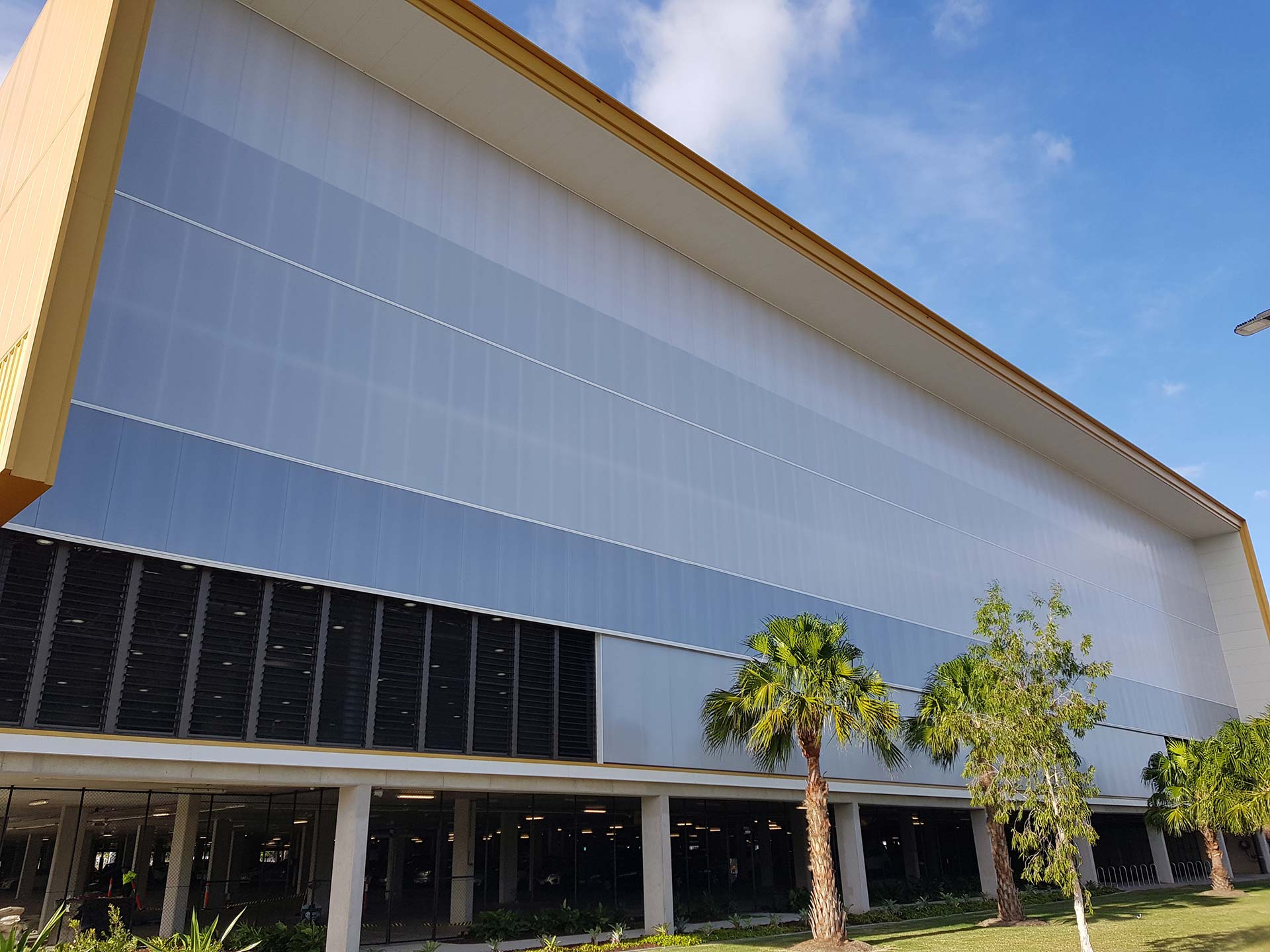
Danpalon® Architectural Façade for Gold Coast Leisure Centre
In close collaboration with BVN and Hansen Yuncken, a large Danpalon® architectural façade boasting a vibrant colour scheme was designed for the Gold Coast Leisure Centre with a crucial deadline; the 2018 Commonwealth Games.
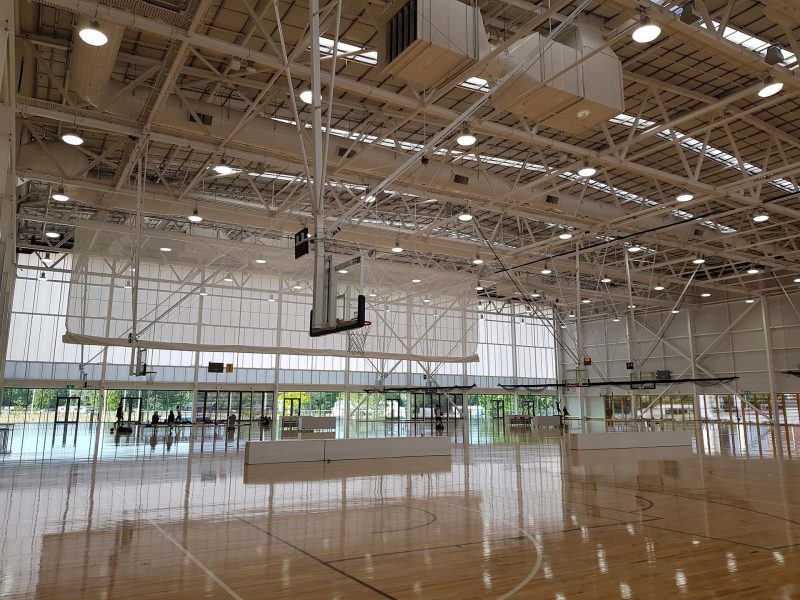
Danpalon® architectural façade chosen for Gold Coast Leisure Centre in preparation for 2018 Commonwealth Games.
In collaboration with award-winning architecture firm BVN and the innovative construction professionals of Hansen Yuncken, Danpal was engaged to design and supply a vast architectural façade for the newly built Gold Coast Leisure Centre.
The Gold Coast Sport & Leisure Centre (GCSLC) was designed to host world-class sports events and provide a legacy for the City of Gold Coast community to enjoy. Following its debut for the 2018 Commonwealth Games, the GCSLC would be a major site for community and professional sporting groups, as well as overlays for various cultural and entertainment events, with up to a 5000-strong arena crowd.
The design brief detailed roof lights and a large-scale translucent façade with strong insulation and light diffusion, capable of supporting itself over large distances. The design also detailed a combination of untinted and tinted panels to support the bold colour and material palette that embodied the young, vibrant and confident image of the Gold Coast.
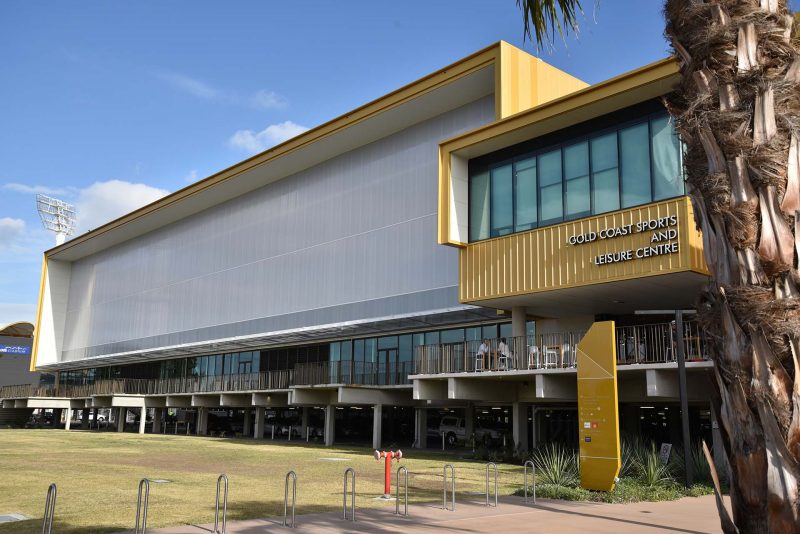
Subtropical in character, the iconic golden building has become a commanding presence amidst the sporting precinct, with the Danpalon® architectural façade supporting the facility’s bold colour and material palette.
Using 16mm Danpalon® panels, in-plane roof lights and a seamless architectural façade system supported by 100mm connectors achieved the balance of aesthetic grace and structural strength for which Danpal have become renowned.
While the facility was raised above the ground plane due to flooding and environmental constraints, it maintained a connection with the outdoors through naturally ventilated and sunlit spaces, supported by the innovative daylight architecture.
Subtropical in character, the iconic golden building has become a commanding presence amidst the sporting precinct, with the Danpalon® architectural façade supporting the bold colour and material palette.
The Gold Coast Leisure Centre project stands as testament to Danpal’s vision of supporting architectural innovation within community projects. Through customised products, inspired design and cost-effective solutions, we are honoured to facilitate the creation of built environments that energise communities, enhance shared environments and reflect the societal aspirations and achievements of our time.
View the Gold Coast Leisure Centre Project Gallery
Click to explore more project case study articles or view our project case study videos

