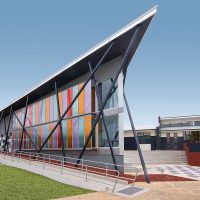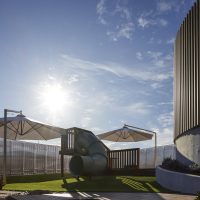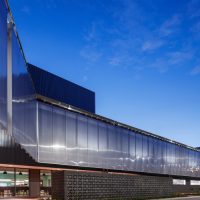Cue The Light, For Kew House
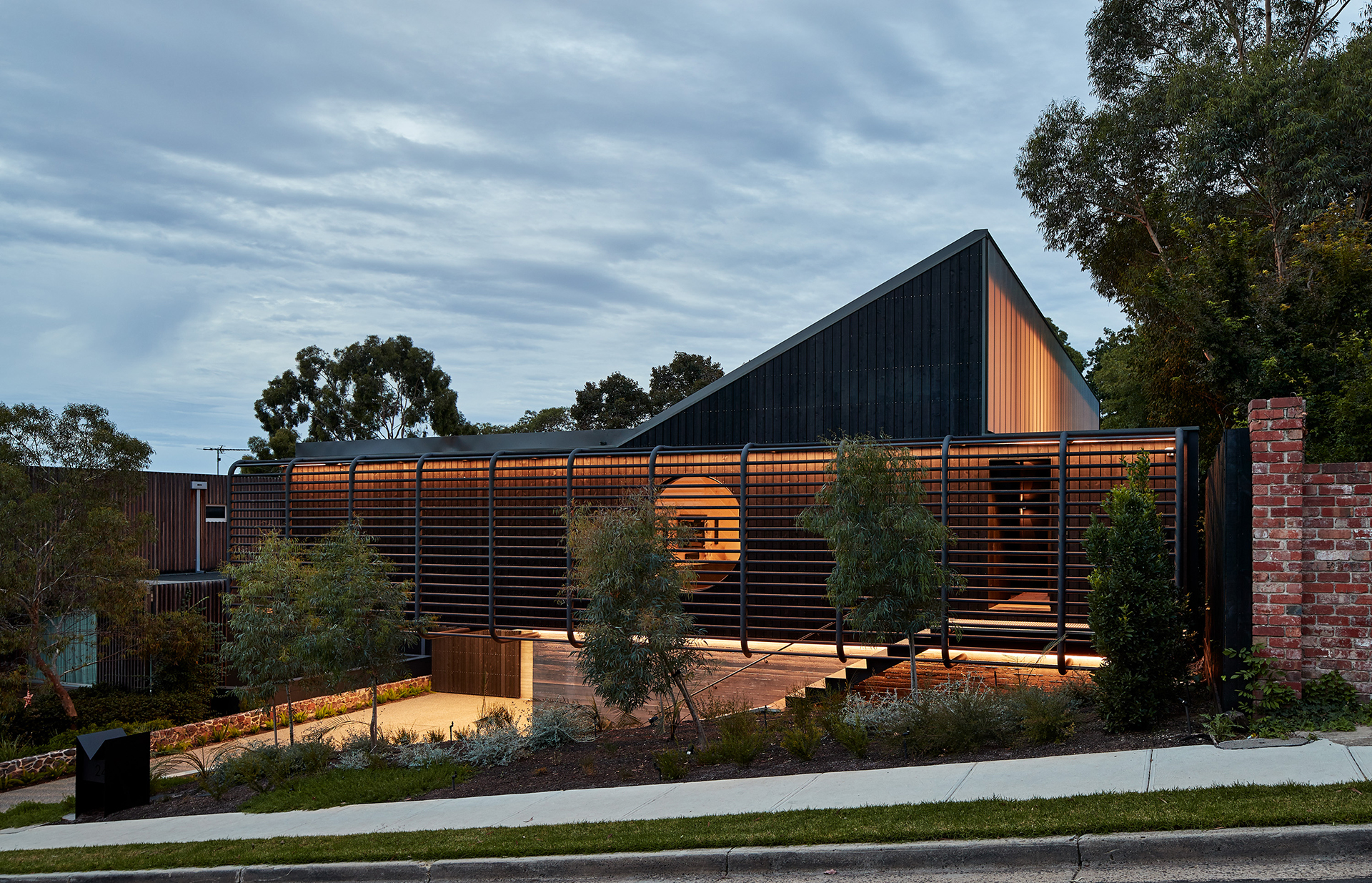
Prefabricated Danpatherm® Glazing Alternative for Kew House
In collaboration with March Studio architects and Bluline Projects, Danpal was engaged to supply a cost-effective glazing alternative for Kew House in Victoria – a modernist masterpiece designed to harness as much sunlight as possible.
Kew House is a balance of large-scale modern living, with the optimism and ideals of the local modernist gems of its area. Against the steep topography and native landscapes, form and material technology are pushed to their limits to create a harmonised story between living and built elements.
The design brief was to capture as much natural light as possible; a difficult challenge, for a site falling to the West.
The original design specified conventional glazing for a vast area measuring 25 metres long, by up to 6.5 metres high. However, this solution created budgetary, thermal, structural and privacy issues with the overall design. It was expensive, required extensive steel framing, did not provide enough insulation and created overlooking issues with the neighbouring properties further up the hill.
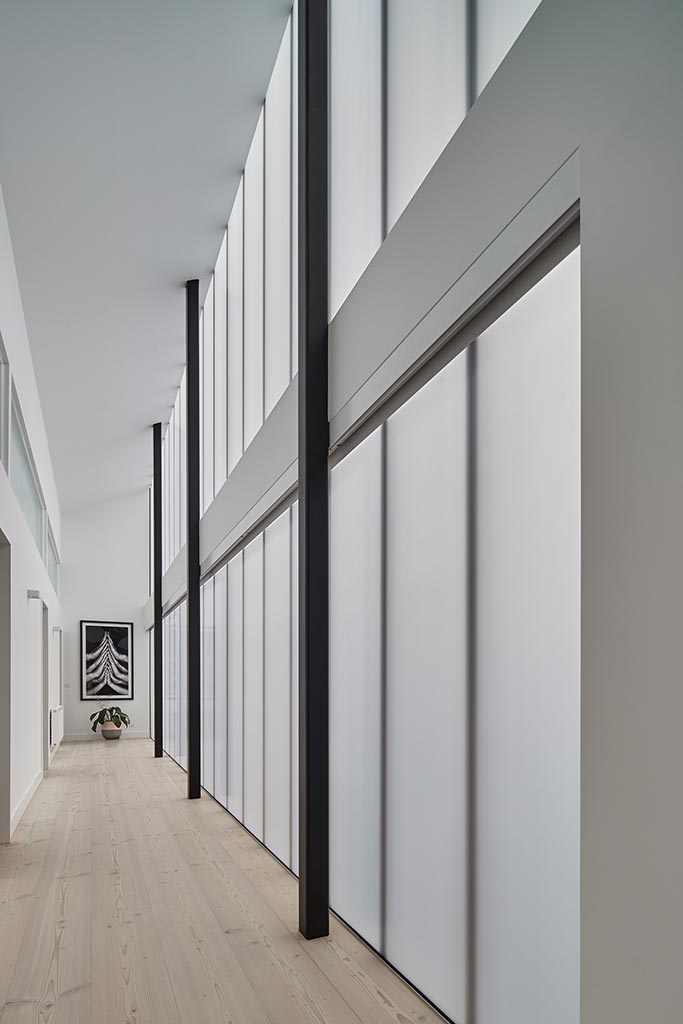 Danpatherm® offers all the physiological benefits of daylighting, within a prefabricated polycarbonate system that rivals the hefty price-tag of conventional glazing alternatives.
Danpatherm® offers all the physiological benefits of daylighting, within a prefabricated polycarbonate system that rivals the hefty price-tag of conventional glazing alternatives.
These were the challenges that Danpal needed to overcome… and Danpatherm® was the way to do so.
As advocates for the restorative physiological and environmental benefits of light architecture, we were energised to collaborate with March Studio and Bluline Projects on a residential project that placed such significance on daylighting values.
Our solution involved a high-spanning, lightweight, composite modular daylighting system, that delivered a combination of ambient daylight and significant conductive and reflective insulation, all within a more cost-effective solution, when compared to traditional glazing. Prefabricated Danpatherm® K12 insulated cassettes spanning 3.5 metres were utilised within an architectural thermal break framing system, offering easy, rapid installation, with concealed joints at 600mm centres to achieve high structural strength with an ethereal aesthetical grace.
Effectively harnessing the precious amount of daylight the Kew House site had to offer, Danpal was able to successfully deliver effective value management with a technologically advanced, prefabricated polycarbonate system offering superior performance to conventional glazing at a fraction of the price. Honouring the robust architectural values of the development, the Danpatherm® system ensures that inhabitants are graced with the ambient glow of daylight, without compromising on the protection and privacy of their indoor space.
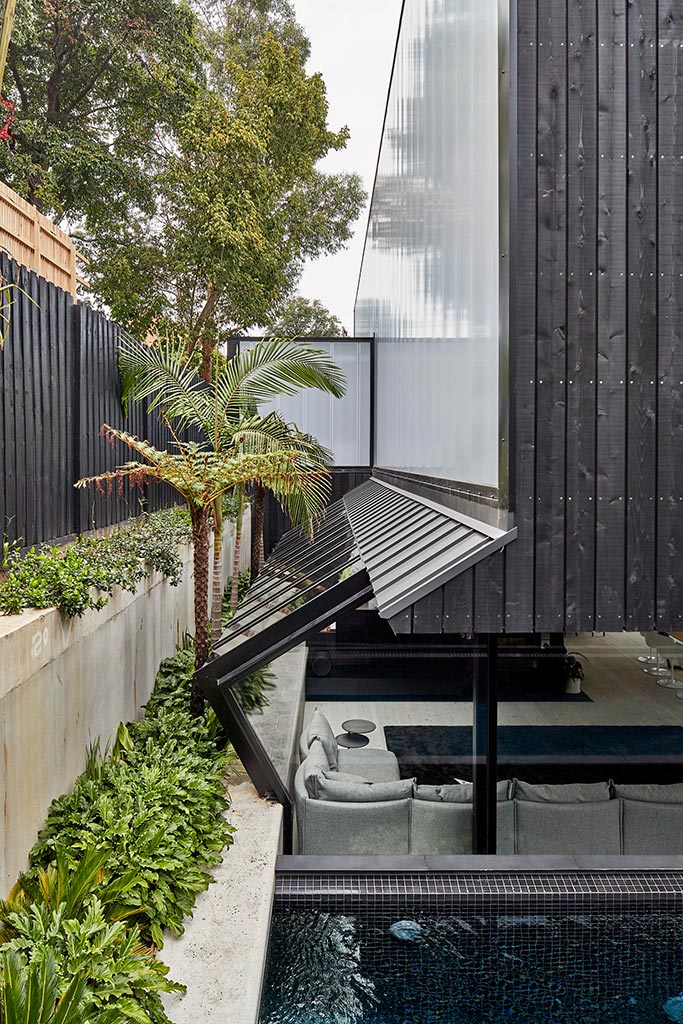
Danpal was engaged to supply a cost-effective glazing alternative for Kew House, VIC, a modernist masterpiece designed to harness as much sunlight as possible.
About Danpatherm®
Danpatherm® K7 and Danpatherm® K12 are innovative, prefabricated translucent composite façade systems designed to provide a clean, seamless finish and achieve high thermal performance with superb light transmission and spanning capabilities.
Suitable for exterior façades, curtain walls, and interior feature walls, Danpatherm® systems can be supplemented with LED lighting, additional thermal or acoustic insulation, as well as metal shading features for performance improvements.
Learn more about Danpatherm® today.
View the Kew House Project Gallery
Click to explore more project case study articles or view our project case study videos

