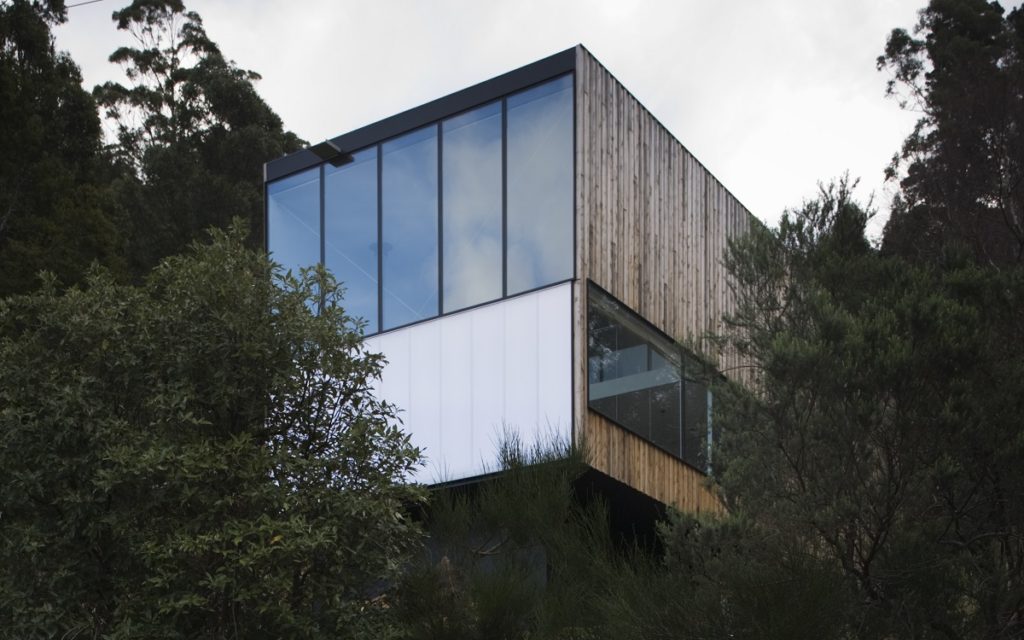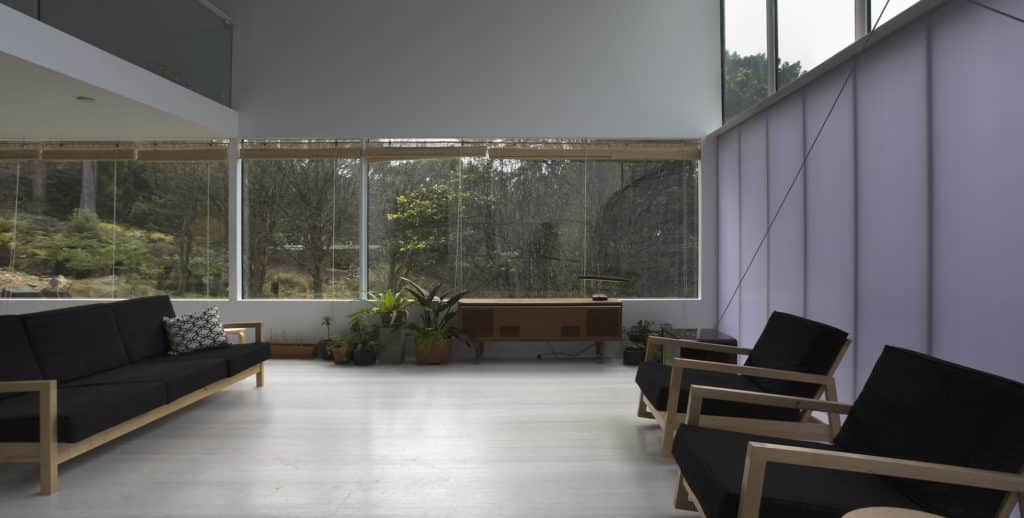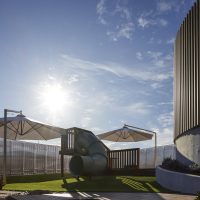Danpatherm® Brings Light and Warmth to the ‘Little Big House’

An Unconventional Take on Traditional Tasmanian Architecture
Little Big House has the heart of Australia and the soul of Tasmania. Room11 Architects bring light to this design with an exterior Danpatherm® Façade system. Set amongst the picturesque snow-capped birch trees of Mount Wellington, Little Big House showcases light and warmth.
Little Big House is only 17 kilometres from Hobart but sits among the forest canopy at 450 meters above sea level with views of the Derwent River. Megan Baynes and Thomas Bailey of Room11 Architects designed the house for themselves. The house is located on a steep slope between a road and adjoining properties giving the architects plenty of points to consider in their design.
Aesthetics, practicality and a small environmental footprint have been remarkably achieved in Little Big House. The Danpatherm® façade features on the western and eastern elevations, allowing abundant diffused light while also offering privacy to building occupants. Danpatherm® by Danpal is a double-glazed system that insulates the interior in cooler months and reduces heat gains in the warmer months. It also provides protection from wind loads high up on the mountain with seamless joints being 100% watertight. Danpatherm® was ideal for this project due to its exceptional insulative properties and even light dispersion.

Purposefully designed to be quaint, Little Big House gives a nod to Southern Tasmania’s traditional architecture relative to its immediate environment and landscape. The conventional use of timber is reminiscent of this part of Tasmania’s heritage. The timber feature at the front of the property cleverly frames the entrance.
The clean white walls open up the interiors main living areas while the compact bathroom area provides an iconic contrast in black. Windows are more akin to photo frames filled with birch trees, forest and garden outside.
The seamlessness offered by the Danpatherm® Façade system eliminates unattractive joints. As passers-by look towards the house at night, they will see a warm glow as internal light radiates outside while protecting the privacy of those inside.
The simplicity of the Little Big House shape in this organic natural setting creates a brilliant contrast. All wants and needs are catered for (including privacy) across the two levels of the home.
Click to explore more project case study articles or view our project case study videos.



