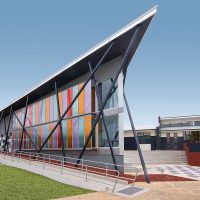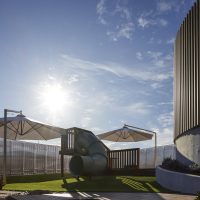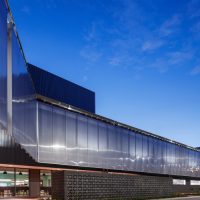Walking In the Light at Indooroopilly State High School
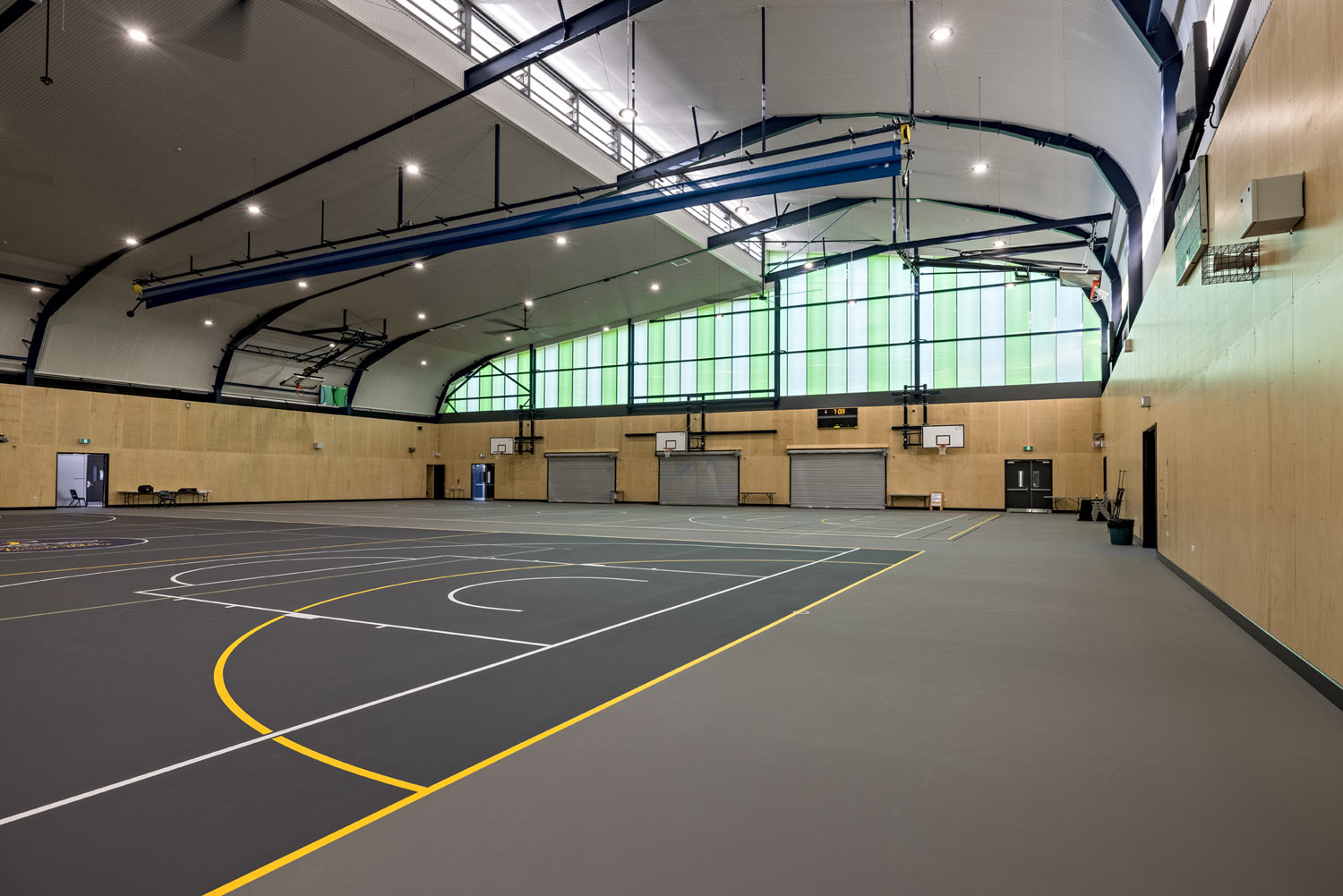
Danpalon® Polycarbonate Roofing & Façades for Indooroopilly State High School
Working closely with Gray Pucksand, ADCO Constructions and Bligh Tanner, Danpal was engaged to provide multiple Danpalon® façade and polycarbonate roof systems for Indooroopilly State High School.
Inspired architecture fosters inspired learners. Educational building projects provide the setting in which young minds transform and grow. As such, they play a vital role in our society. The new facility, which was completed in Semester One 2021, will house three full size basketball courts, a gym and various learning spaces, accommodating all students and staff for whole school assemblies.
The design brief detailed a large-scale translucent façade system, capable of 4.0m span with 2 kPA site wind pressure. The solution required reasonable acoustic attenuation with good natural light and an aesthetically graceful colour scheme to enhance the dynamic appearance of the school. Three different systems were featured, including:
- Seamless Danpal Façade
- Traditional Danpal Façade
- Freespan Roof for a walkway
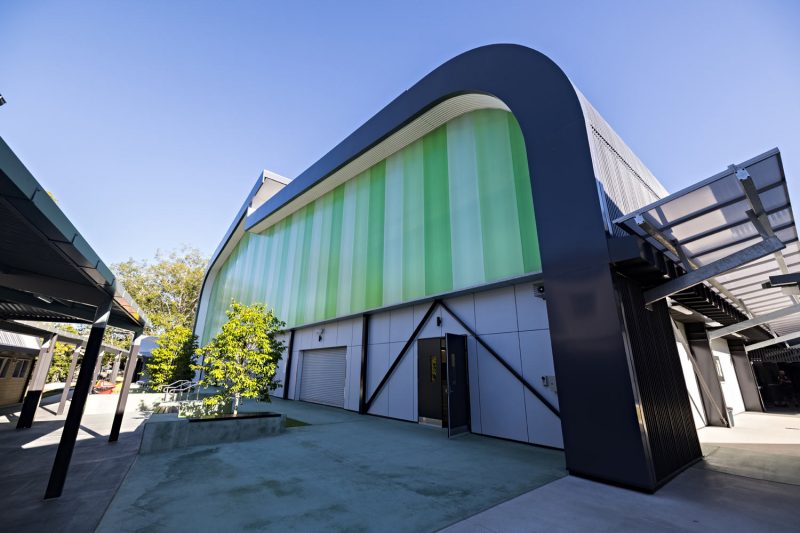
Using custom-made 16mm Danpalon® panels in three varying shades of green, a striking gradient was achieved along the façade.
Danpal was able to design and engineer practical, cost-effective solutions for the various applications required for the project, with aesthetically-pleasing systems that were quick and easy to install. With creativity and collaboration at the forefront, Danpal worked closely with Gray Pucksand, ADCO Constructions and Bligh Tanner to ensure that the final solutions met the brief for all stakeholders involved, from design and engineering, right through to installation.
Using custom-made 16mm Danpalon® panels in three varying shades of green, a striking gradient was achieved along the façade. Using innovative polycarbonate panel technology, children, staff and visitors will benefit from UV protection and thermal insulation throughout the year while harnessing the benefits of natural daylighting.
With structural aluminium connectors providing the combination of strength and lightness required, all three solutions delivered the ideal balance of architectural finesse, functional strength and economic engineering.
By harnessing the environmental and physiological benefits of daylighting, Danpal’s architectural solutions enhance the working and learning environments of our communities, ensuring that today’s industry is creating bountiful settings for the learning dispositions of our next generation.
View the Indooroopilly State High School Project Gallery
Click to explore more project case study articles or view our project case study videos

