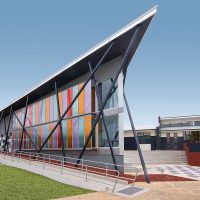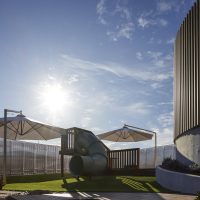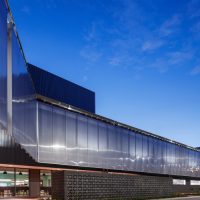A Wall of Light for New Intercity Fleet Maintenance Facility
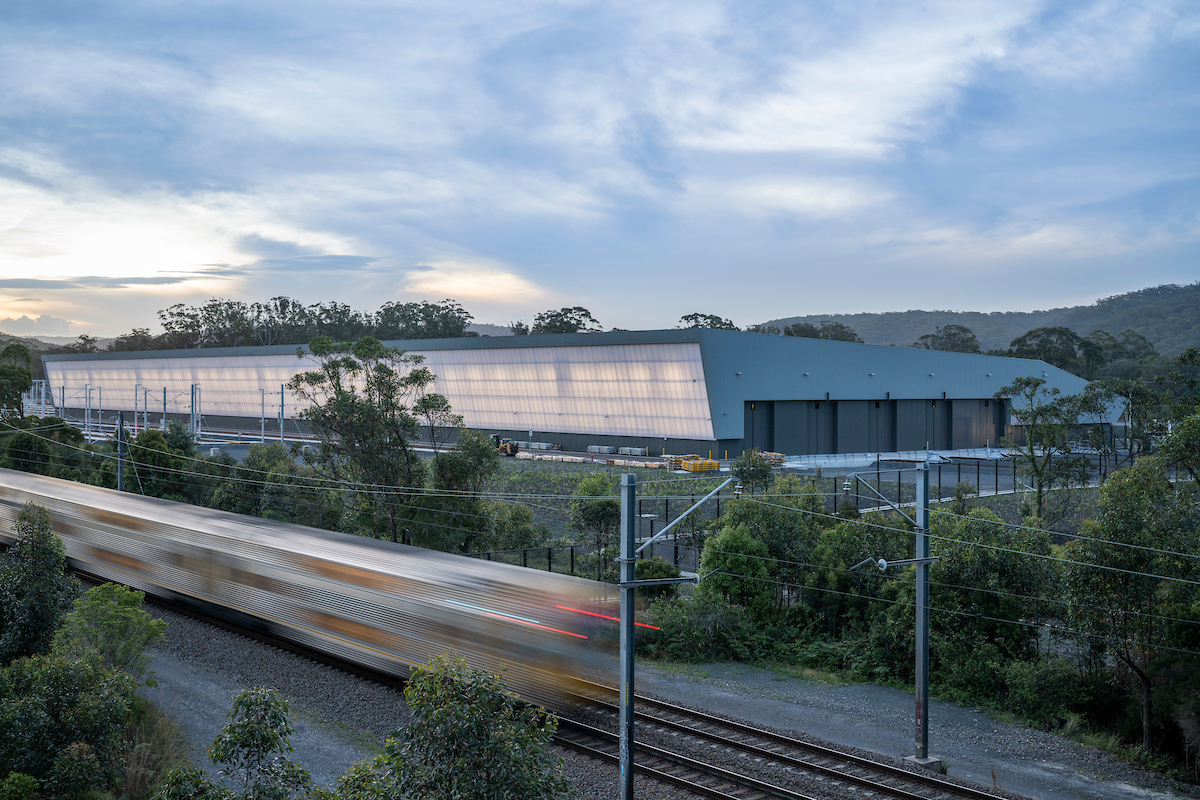
Danpalon® Polycarbonate Wall for New Intercity Fleet Maintenance Facility
As part of the NSW Government’s New Intercity Fleet project, Danpal was engaged to design and engineer a vast Danpalon® polycarbonate wall for the purpose-built maintenance facility in Kangy Angy, NSW.
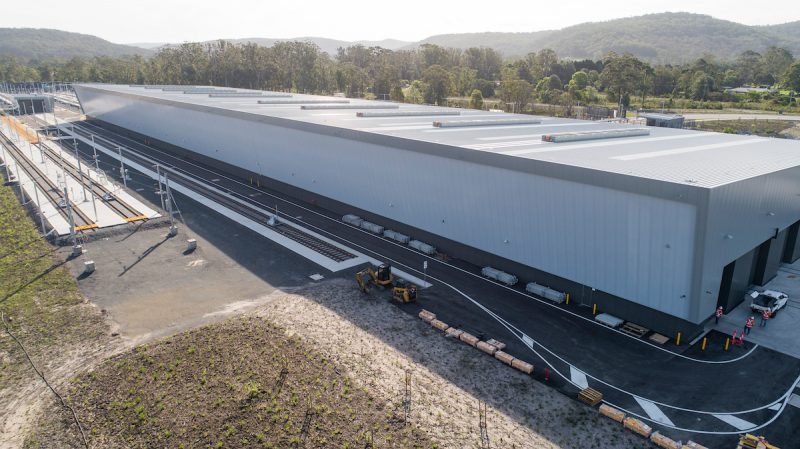
Danpal was engaged to design and engineer a vast translucent polycarbonate wall for New Intercity Fleet Maintenance Facility in Kangy Angy, NSW.
The way in which we move through our world shapes our mental state; are we in flow, or are we hindered? Is our journey supported, or do we feel as though we are constantly swimming upstream? Do we feel connected to the larger world, or are we isolated through distance or inconvenience?
The evolution of transport has expanded our worlds for centuries. With each leap in technology and ability, it has inspired us to explore what is beyond our immediate vicinity and gain a wide-angle view of our communities, moving from local mindsets to global identities.
The NSW Government’s New Intercity Fleet is yet another step toward connecting our communities and easing the passage across our vast country. It marks a new era of travelling between Sydney to the Central Coast, Newcastle, the Blue Mountains and the South Coast. The new fleet offers a variety of safety, accessibility and comfort upgrades, including spacious two-by-two seating, mobile device charging ports, modern heating and air conditioning, dedicated spaces for luggage, prams and bicycles, Automatic Selective Door Operation, obstruction detection and traction interlocking.
To service and maintain this new fleet, a purpose-built New Intercity Fleet Maintenance Facility (NIFMF) was built at Kangy Angy on the NSW Central Coast. NIFMF was to deliver the operability and maintainability of a 21st Century facility, whilst minimising the impact to the local community through a sensitive approach to the unique ecological habitat of the site and surrounds.
Danpal was engaged to provide a 2500 square metre translucent façade with 26dB of acoustic insulation, reaching 11m high and spanning over 2 metres in a high wind location. The regional location created logistical challenges which were further complicated by a tight construction timeframe and a budget, as is commonly the case with major infrastructure projects.
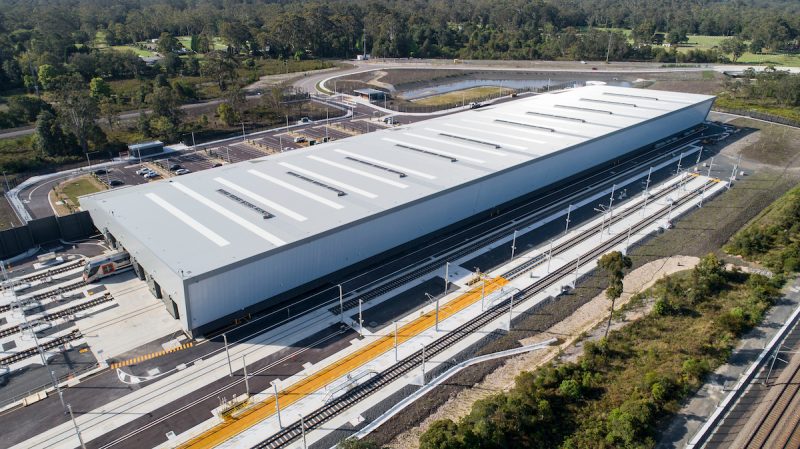
Working closely with Architectus and John Holland, Danpal designed and engineered a polycarbonate wall system that could meet the extensive performance criteria detailed in the brief.
The design aspiration for the project was to sit in and connect to the landscape while providing the internal space for the maintainers to perform at their best. The maintenance facility includes a highly insulated and controlled naturally ventilated fleet maintenance building, auxiliary workshops, material storage (including flammable liquid), administration, training rooms and associated amenities.
Working closely with Architectus, Danpal designed and engineered a polycarbonate façade system that could meet the extensive performance criteria detailed in the brief. Two layers of 16mm Danpalon® panels 1040mm wide were required to meet the sound attenuation targets. These were secured in place with a customised connection system appropriate for the extreme wind loading.
The system was engineered for quick and easy installation, so that over 200 square metres per day could be installed to support the condensed construction timeframe required by John Holland.
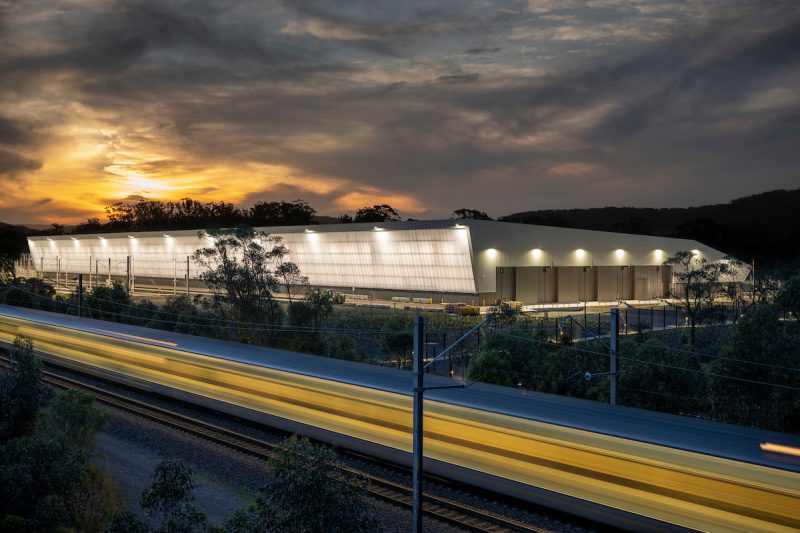
The NIFMF project stands as testament to Danpal’s vision of supporting architectural innovation within major infrastructure projects.
Through customised designs, inspired products and cost-effective daylighting architecture solutions, Danpal was able to successfully achieve a balance of beauty, functionality and cost-effectiveness for the NIFMF.
Using innovative polycarbonate technology, staff within the NIFMF can now benefit from the energising, nourishing power of daylighting, whilst also enjoying acoustic insulation, UV protection and thermal comfort. With this link between the natural and the architectural, the work environment is intrinsically linked to its organic surrounding landscapes; enhancing the atmosphere of the internal space for the maintainers.
This project stands as testament to Danpal’s vision of supporting architectural innovation within major infrastructure projects. Ever looking ahead, we are committed to facilitating the creation of built environments that connect communities, enhance working and living environments and champion the evolution of infrastructure to meet the ever-growing transport goals of today’s communities.
View the Intercity Fleet Maintenance Facility Project Gallery
Click to explore more project case study articles or view our project case study videos

