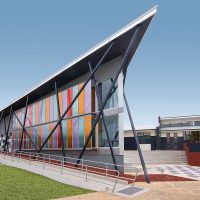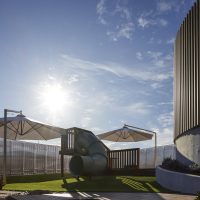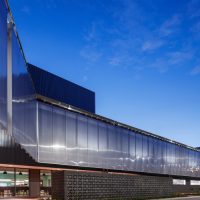Bridging The Gap for Wayville Train Station
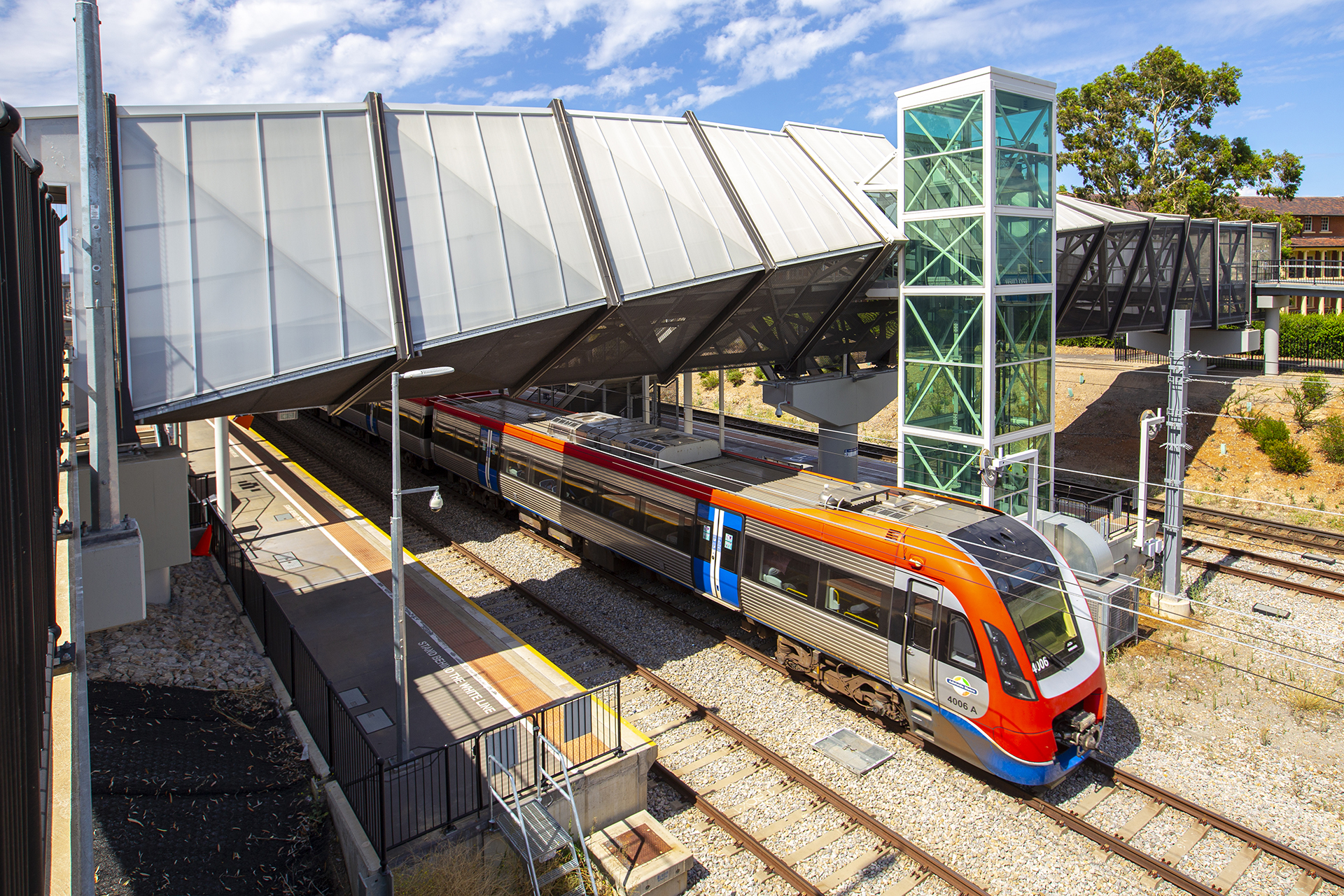
Danpalon® Polycarbonate Panel Systems for Wayville Station, SA
Architecture provides a physical framework for the social lives within our communities. Whilst providing critical infrastructure, innovative design delivers a symbol of the societal values and aspirations, combining beauty and function to create memorable built environments with lasting positive impacts. This support of innovative architecture within major infrastructure projects through practical, cost-effective polycarbonate panel systems lies at the core of Danpal’s mission, as the Wayville Train Station project demonstrates.
Wayville Station was a continuation of the numerous large South Australian railway projects featuring Danpal systems. Working closely with award-winning architectural firm Tectvs, the brief was to develop an iconic design for a new domestic train station and pedestrian overpass adjacent to the showground at Wayville.
Rather than designing a box girder bridge decorated with ornaments, Tectvs presented an innovative design in which the structure itself would serve as an ornament.
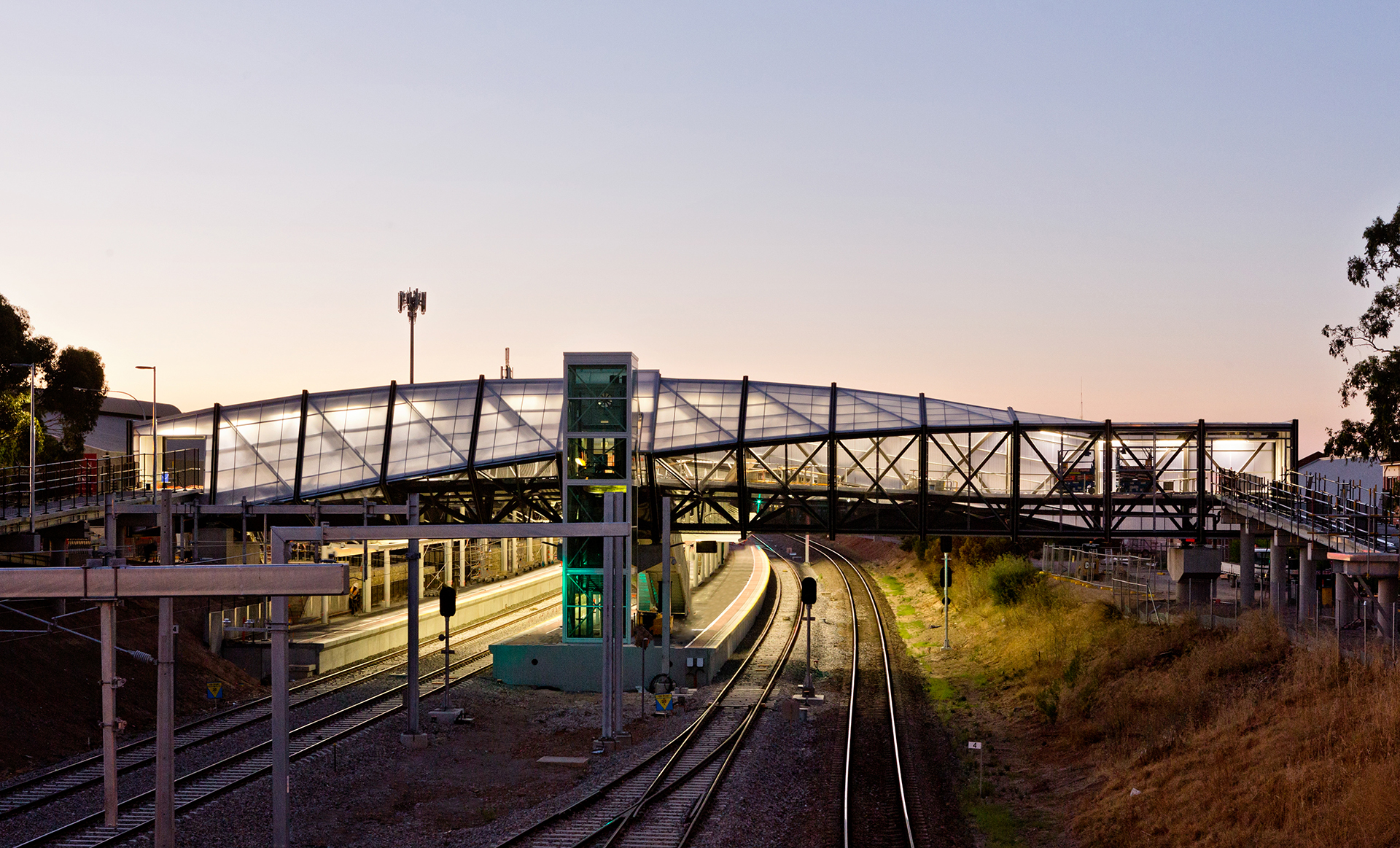
Through a unique twisting geometric form, sweeping across the Adelaide sky, the structure embodied the energy of dynamic motion; a symbol of a modern city, constantly in motion through advanced transport infrastructure. The site design consisted of 13 areas, approximately 5.3m x 5.3m x 4m, rotated at angle of 9 degrees to each other and with a crease of 10 degrees running diagonally through each area.
Danpal’s mission was to transform the ambitious design concept into reality, through functional, cost-effective solutions that bridged the gap between architectural aspirations and infrastructure practicalities.
Danpalon® polycarbonate panels were chosen in favour of heavier materials due to their design flexibility, lightweight nature, ease of installation and unique lighting opportunities. The dynamic symbolism was further emphasized at night through lighting effects that spectacularly illuminated the twisting frames.
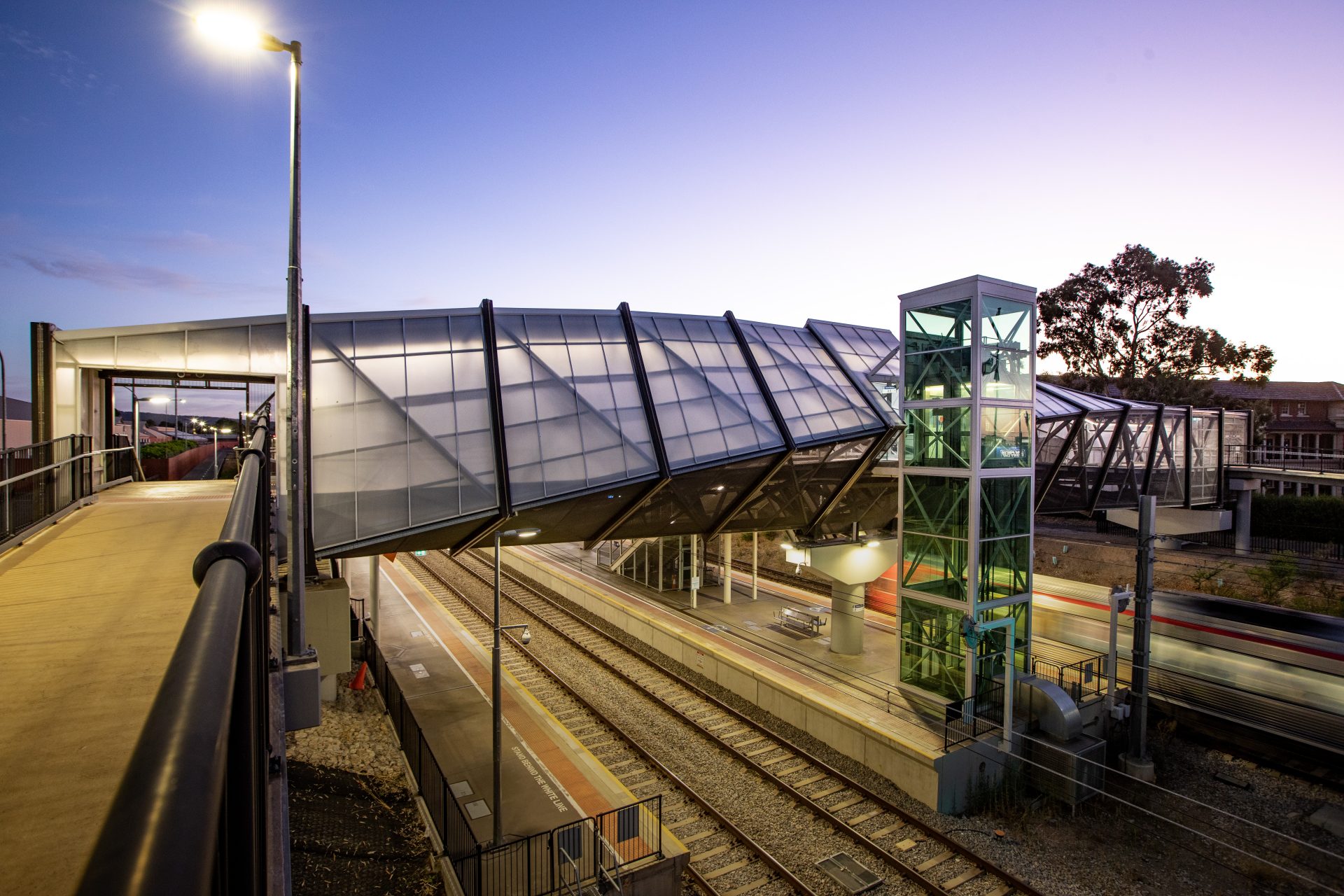
Danpal worked closely with the creative construction experts McConnell Dowell to ensure supply efficiencies within the tight installation timeframe demands of installation in an active site over railway lines.
The final solution utilised 16mm Danpalon® polycarbonate in the Traditional Glazing System with special customised installation procedures to allow for continuous length panels over a slightly folded frame, with a change of pitch running diagonally through each area. For added protection against the rigours of infrastructure sites, an anti-graffiti protective coating was applied to ensure a sustainable management of potential future vandalism.
The Wayville Train Station project serves as testament to Danpal’s vision of supporting architectural innovation within major infrastructure projects. Through customised installations, inspired products and cost-effective solutions, we are committed to successfully combining beauty and functionality to facilitate the creation of built environments that energise communities, enhance working and living environments and reflect the societal aspirations of our time.
View the Wayville Railway Station Project Gallery
Click to explore more project case study articles or view our project case study videos

