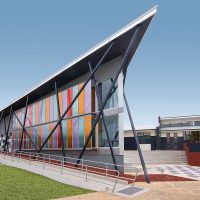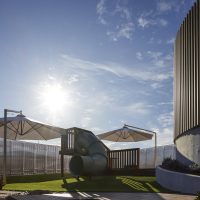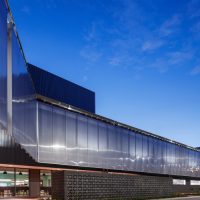Balancing Light with Danpal
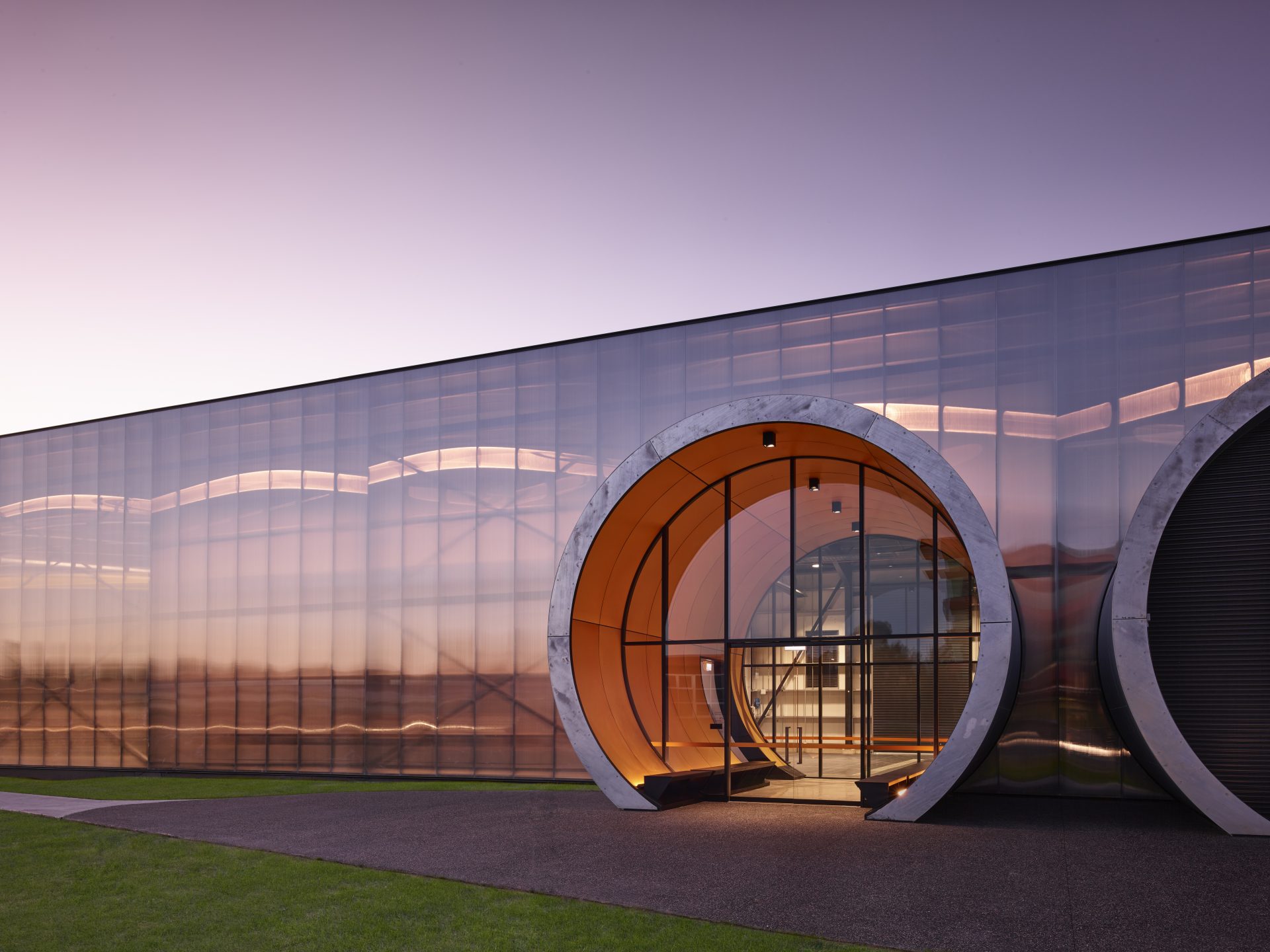
Danpalon® Façade For Victorian Tunnelling Centre
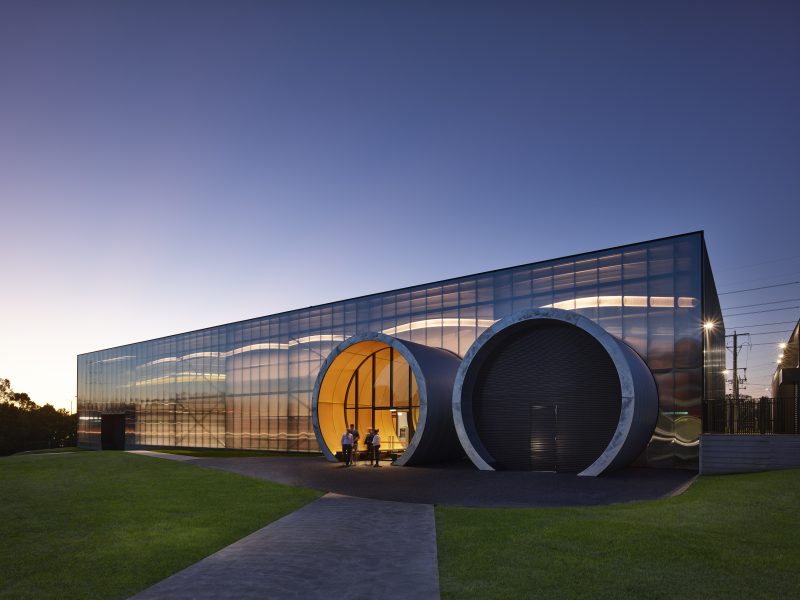
Working with the world’s innovators almost always involves a challenging design brief; a challenge that Danpal always sees as an opportunity to grow, to innovate and to find a better way.
Danpal was engaged to provide a large-scale translucent façade capable of supporting itself over large spans for one of Australia’s most innovative learning institutions, Victorian Tunnelling Centre; the only facility of its kind where students can train within replica mined and bored tunnels on the same site.
Working with the world’s innovators almost always involves a challenging design brief; a challenge we always see as an opportunity to grow, to innovate and to find a better way. The Victorian Tunnelling Centre is a state-of-the-art learning environment for people to be trained in underground construction and tunnelling, designed to simulate real-life scenarios using exact replica rail tunnel, two multi-purpose engineering workrooms, mixed reality experiences and outdoor demonstration spaces.
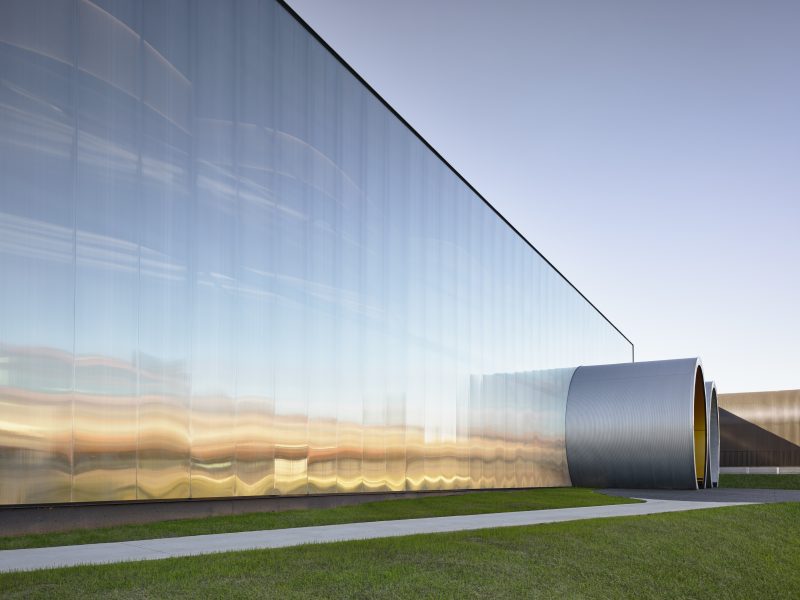
Danpal was engaged to provide a large-scale translucent façade capable of supporting itself over large spans for Victorian Tunnelling Centre, one of Australia’s most innovative learning facilities.
Working closely with Grimshaw Architects, Danpal was engaged to provide a large-scale translucent Danpalon façade capable of supporting itself over large spans, with the additional challenge of some areas being attached and sealed to a circular surface. The brief also required a cost-effective supply solution that could be installed quickly.
Fortunately, due to its extensive history supporting innovative architectural projects requiring unique engineering feats, this combination of challenges was one to which Danpal was accustomed. Utilising 16mm Danpalon panels combined with 100mm structural aluminium connectors up to 11 metres long and spanning up to 6 metres, Danpal achieved the ideal combination of strength and lightness required for the application. Furthermore, by fabricating specially curved structural aluminium framing for the feature tunnel, the Danpalon facade proved easy to install quickly, despite the challenging circular geometry.
Danpal was honoured to be able to design and engineer a visually spectacular daylighting system for the façade of the Victorian Tunnelling Centre, whilst ensuring the solution was practical and cost-effective. To have played a part in such an inspiring piece of architecture was an invigorating experience. We hope it will inspire the next generation of learners as they harness the physiological and environmental benefits of abundant natural lighting.
View the Victoria Tunnelling Centre Project Gallery
Click to explore more project case study articles or view our project case study videos

