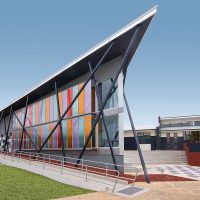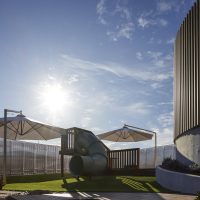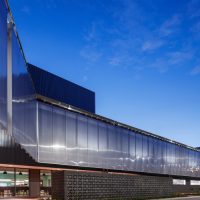The Accordion of Delacombe
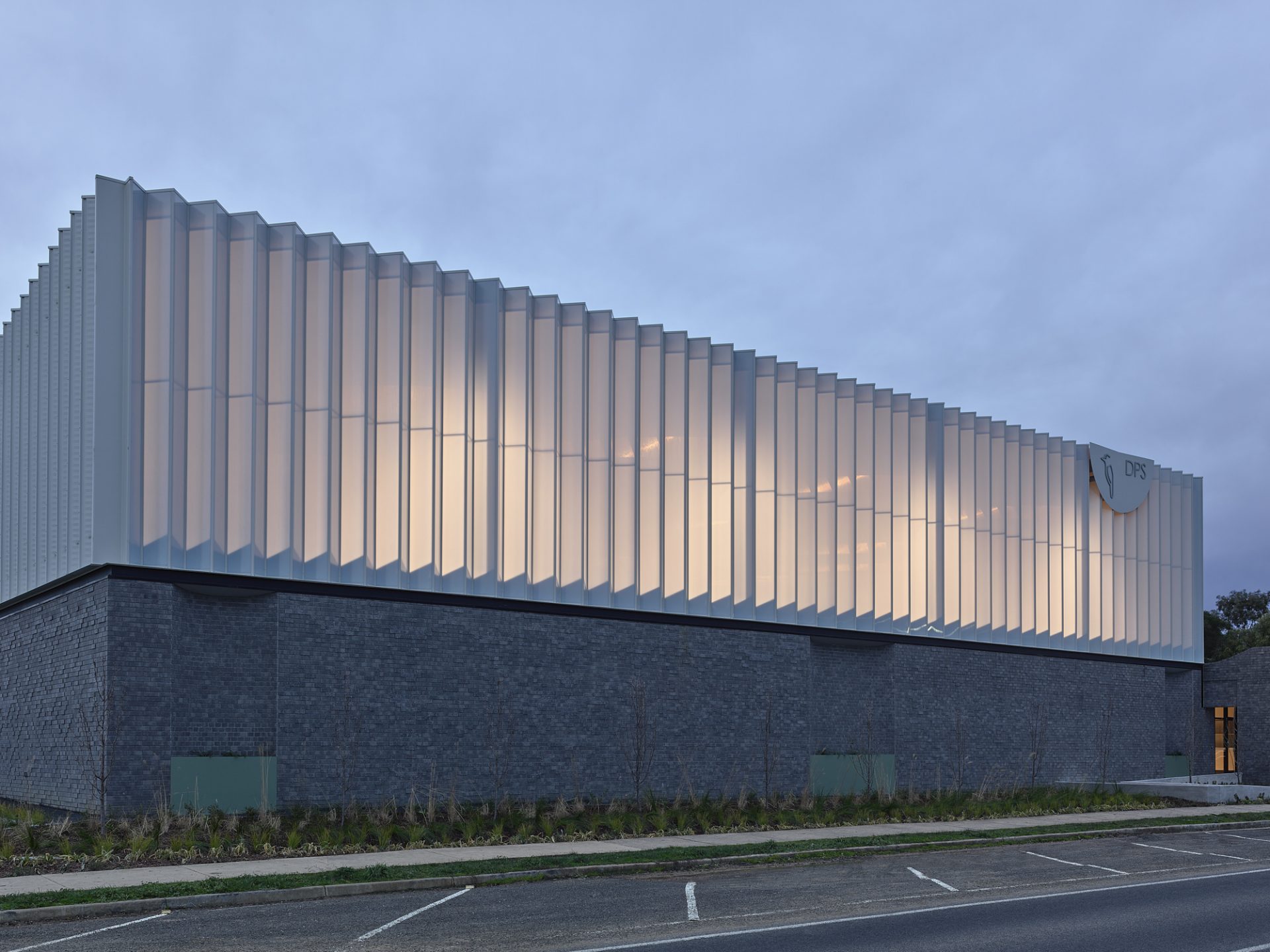
Bespoke Danpalon® Façade for Delacombe Primary School
Working closely with Kosloff Architecture and H. Troon Construction, Danpal engineered and supplied a bespoke large-profiled Danpalon® façade for Delacombe Primary School’s gymnasium, overcoming the challenges of conventional steel framing.
Danpal systems adapt to your project, embracing your experimental and inventive methods with bespoke solutions. For more than 40 years, Danpal has developed architectural daylighting systems that serve bold designs and unique ideas in a way that is both practical and visually spectacular; and the new gymnasium at Delacombe Primary School stands testament to this.

The design brief detailed a translucent façade with a complex shape, including 45 degree angles every 500mm throughout the 38-metre width of the north and south elevations, creating an accordion-like appearance. The use of conventional framework for such an ambitious configuration would have provided unique challenges for project timelines, site disturbance and budget… so Danpal devised another way.
At Danpal, we pride ourselves on helping clients realise their most creative geometrical possibilities; be it sloping, curving, tapering, inverted or twisting, we create solution in an array of colours and finishes, at just about any size.
Working closely with Kosloff Architecture and H. Troon Construction, an innovative façade system was created, using 16mm Danpalon® panels framed with customised welded supporting elements.
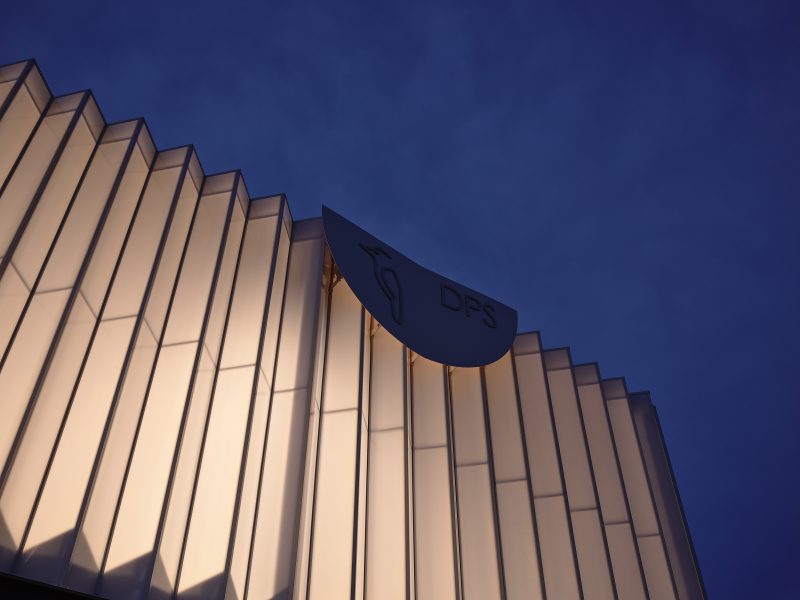
Steel and aluminium framing components were welded off-site, to allow rapid installation of a waterproof bespoke façade configuration. This solution eliminated the challenges of framing a complex façade shape using conventional framing, overcoming the initial roadblocks that on-site steelwork presented.
Along with the robust architectural character for the school’s new gymnasium, the students, staff and community members can enjoy the energising, nourishing benefits of daylighting, with the added advantages of UV protection and thermal insulation throughout the year.
Danpal was honoured to introduce the environmental and physiological benefits of light architecture to the school, in our continual pursuit of designing a beautiful, sustainable, inspiring world for our communities and for the budding minds of our future society.
Click to explore more project case study articles or view our project case study videos

