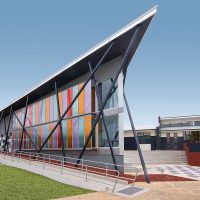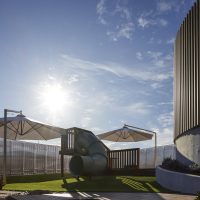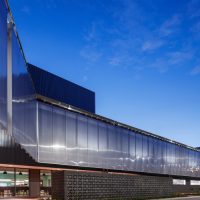Lighting The Foothills of Montrose Primary School
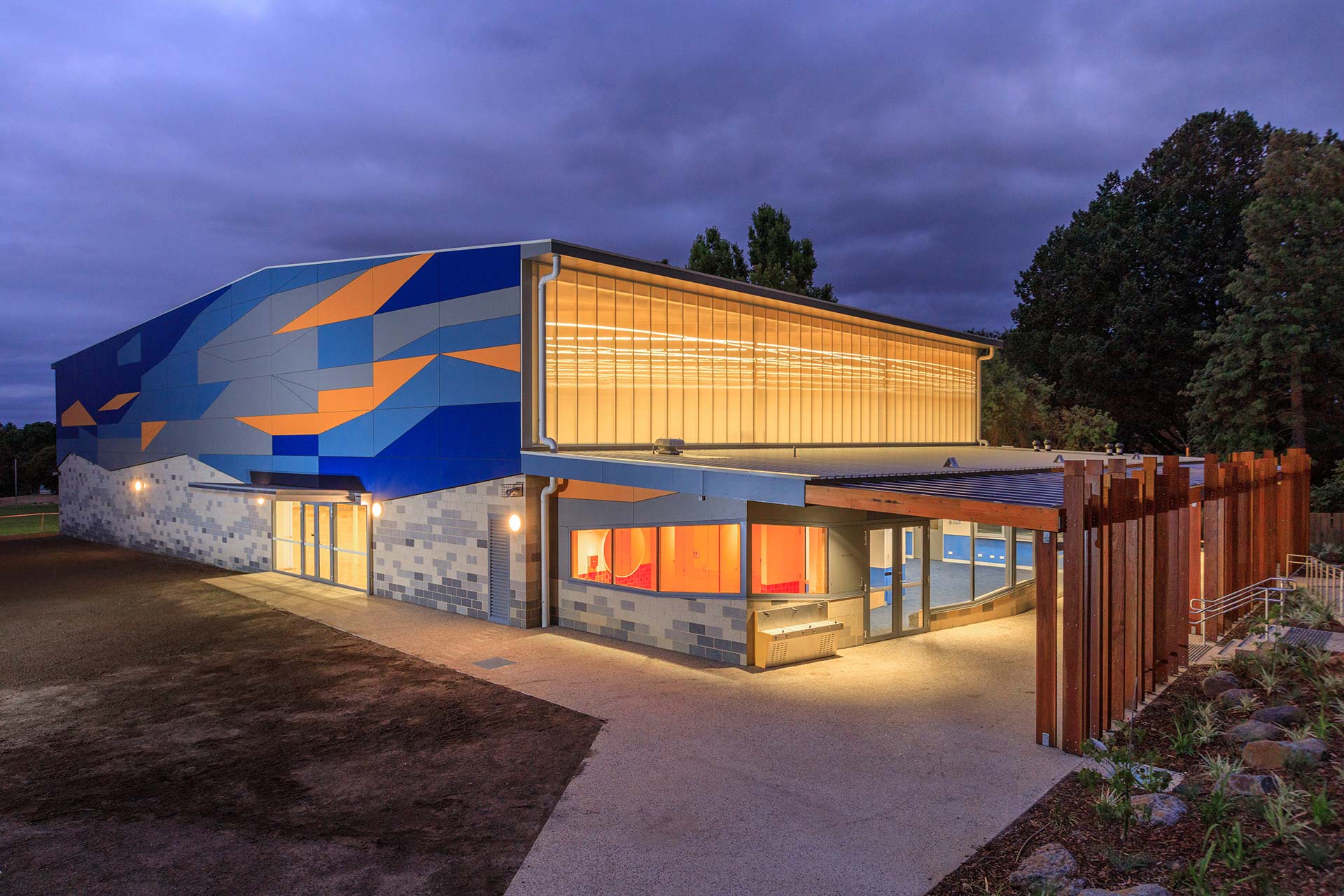
Danpalon® Façade & Canopy for Montrose Primary School
Working closely with H20 Architects and Jointly, Danpal engineered and supplied a self-supporting Danpalon® façade and canopy solution for Montrose Primary School’s new gymnasium that harnessed the power of daylight architecture, with an iconic design that reflected the ever-changing hues of the Dandenong Ranges foothills.
A confident new street identity; a fork-to-fork kitchen garden program; flexible learning environments; a designated bushfire shelter. The new gymnasium at Montrose Primary School offers a world of inspiration and possibility for the young minds and hearts within its walls.
The design brief detailed a self-supporting translucent façade and self-supporting transparent canopy, to provide natural lighting for the learning environments within. The core idea of H20 Architects’ vision was inspired by the character of the Dandenong foothills. The designs featured an asymmetrical roof shape that honoured the ‘broken back’ ridge, running in the short direction to reference the billowing landscape, as well as cladding details that mirrored the intense, ever-changing hues of the Ranges.
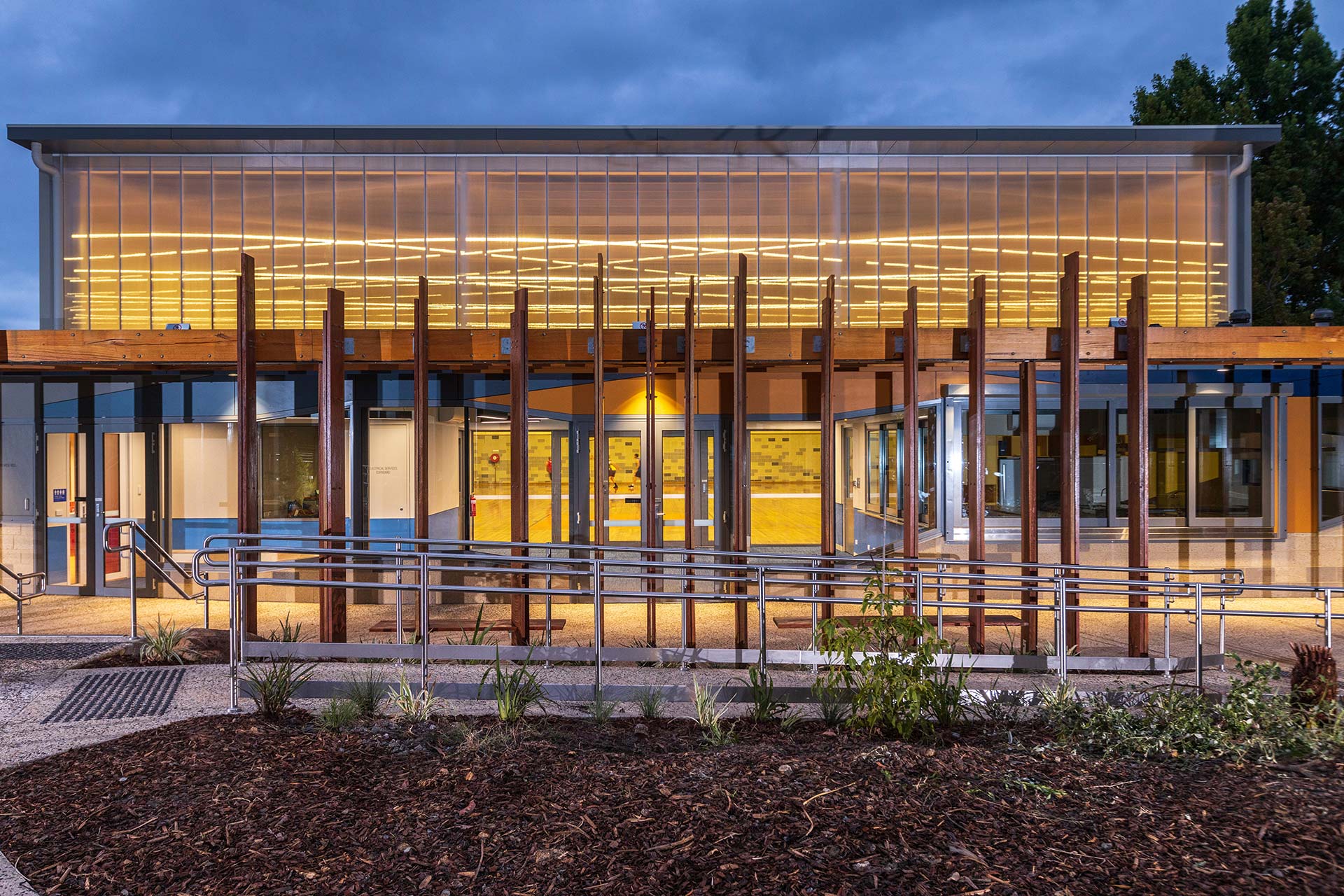
Danpalon® façade and canopy solution harnesses the power of daylight architecture for Montrose Primary School gymnasium.
Working within the demands of a limited budget, Danpal was able to design, engineer and supply self-supporting roof and façade systems that were cost effective due to their lightweight nature and rapid installation time.
Multiwall 10mm Danpalon® polycarbonate panels with 80mm connectors provide ambient daylighting through the gym’s façade, whilst the adjoining canopy features 4mm panels with 60mm Freespan bars, providing a transparent, impact-resistant solution with glass-like clarity and minimal framing.
Combining a powerful balance of transparent and translucent polycarbonate panels, the students, staff and community members can access the energising, nourishing benefits of daylighting, with the added advantages of UV protection and thermal insulation throughout the year.
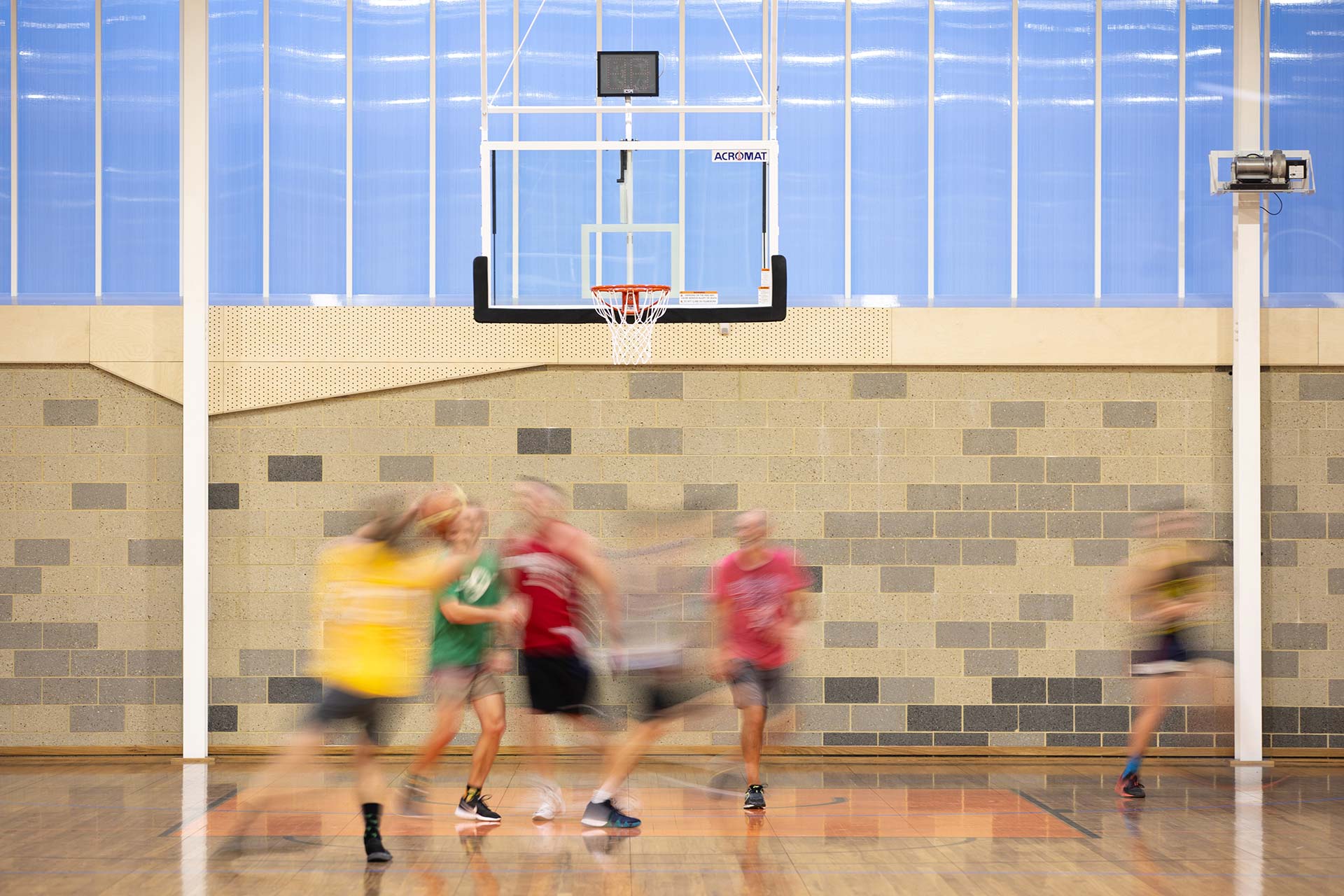
Montrose Primary School’s students enjoy the energising, nourishing benefits of daylighting, with the added advantages of UV protection and thermal insulation throughout the year.
Danpal was honoured to work with Jointly and play a part in Montrose Primary School’s new, innovative learning space and introduce the environmental and physiological benefits of light architecture to the project. Architecture is not simply a container for our lives and livelihoods; it directly impacts and influences them. Mindset is supported by setting; we are committed to designing a beautiful, sustainable, inspiring world for our communities and for the next generation of our society.
View the Montrose Primary School Project Gallery
Click to explore more project case study articles or view our project case study videos

